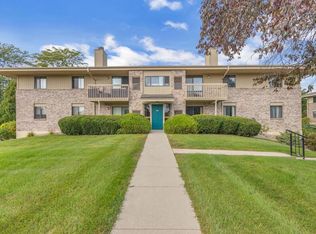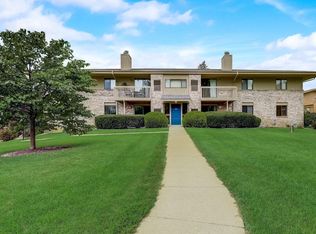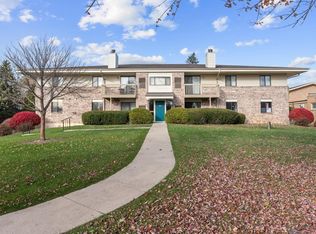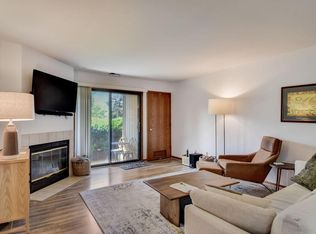Closed
$219,900
112 East Freistadt ROAD #C, Thiensville, WI 53092
3beds
1,156sqft
Condominium
Built in 1993
-- sqft lot
$220,000 Zestimate®
$190/sqft
$-- Estimated rent
Home value
$220,000
$200,000 - $242,000
Not available
Zestimate® history
Loading...
Owner options
Explore your selling options
What's special
Beautifully updated 3BR/2BA condo in Village Place offers easy one-level living--a perfect alternative to apartment life. Freshly painted throughout, with new luxury vinyl flooring, modern lighting & an electric fireplace for cozy charm. The kitchen features black stainless appliances, built-in shelving & a custom butcher block desk, with dining just off the kitchen. The third bedroom works well as a den or home office. The bathrooms are tastefully updated, and the spacious primary bedroom includes a walk-in closet & private en suite. MagicPak HVAC, private patio, in-unit laundry, 2 underground parking spaces & storage unit. See list of seller updates! Walk to the park, shops, restaurants and the river!
Zillow last checked: 8 hours ago
Listing updated: December 10, 2025 at 05:34am
Listed by:
Melanie Royer 414-801-9005,
First Weber Inc -NPW
Bought with:
Judy Huebner House To Home Team*
Source: WIREX MLS,MLS#: 1929954 Originating MLS: Metro MLS
Originating MLS: Metro MLS
Facts & features
Interior
Bedrooms & bathrooms
- Bedrooms: 3
- Bathrooms: 2
- Full bathrooms: 2
- Main level bedrooms: 3
Primary bedroom
- Level: Main
- Area: 156
- Dimensions: 13 x 12
Bedroom 2
- Level: Main
- Area: 130
- Dimensions: 10 x 13
Bedroom 3
- Level: Main
- Area: 64
- Dimensions: 8 x 8
Bathroom
- Features: Master Bedroom Bath, Shower Over Tub, Shower Stall
Dining room
- Level: Main
- Area: 99
- Dimensions: 11 x 9
Kitchen
- Level: Main
- Area: 154
- Dimensions: 14 x 11
Living room
- Level: Main
- Area: 180
- Dimensions: 15 x 12
Heating
- Natural Gas, Forced Air
Cooling
- Central Air
Appliances
- Included: Dishwasher, Dryer, Oven, Range, Refrigerator, Washer
- Laundry: In Unit
Features
- Walk-In Closet(s)
- Flooring: Wood or Sim.Wood Floors
- Basement: None / Slab
Interior area
- Total structure area: 1,156
- Total interior livable area: 1,156 sqft
Property
Parking
- Total spaces: 2
- Parking features: Attached, Underground, 2 Car, Assigned
- Attached garage spaces: 2
Features
- Levels: Two,1 Story
- Stories: 2
- Patio & porch: Patio/Porch
Details
- Parcel number: 120790112003
- Zoning: RES
Construction
Type & style
- Home type: Condo
- Property subtype: Condominium
Materials
- Brick, Brick/Stone
Condition
- 21+ Years
- New construction: No
- Year built: 1993
Utilities & green energy
- Sewer: Public Sewer
- Water: Public
- Utilities for property: Cable Available
Community & neighborhood
Location
- Region: Mequon
- Municipality: Thiensville
HOA & financial
HOA
- Has HOA: Yes
- HOA fee: $425 monthly
- Amenities included: Common Green Space
Price history
| Date | Event | Price |
|---|---|---|
| 11/12/2025 | Sold | $219,900$190/sqft |
Source: | ||
| 10/15/2025 | Contingent | $219,900$190/sqft |
Source: | ||
| 9/11/2025 | Listed for sale | $219,900$190/sqft |
Source: | ||
| 9/8/2025 | Contingent | $219,900$190/sqft |
Source: | ||
| 9/3/2025 | Price change | $219,900-2.2%$190/sqft |
Source: | ||
Public tax history
Tax history is unavailable.
Neighborhood: 53092
Nearby schools
GreatSchools rating
- 8/10Oriole Lane Elementary SchoolGrades: PK-5Distance: 2.8 mi
- 7/10Steffen Middle SchoolGrades: 6-8Distance: 1.4 mi
- 10/10Homestead High SchoolGrades: 9-12Distance: 1 mi
Schools provided by the listing agent
- High: Homestead
- District: Mequon-Thiensville
Source: WIREX MLS. This data may not be complete. We recommend contacting the local school district to confirm school assignments for this home.

Get pre-qualified for a loan
At Zillow Home Loans, we can pre-qualify you in as little as 5 minutes with no impact to your credit score.An equal housing lender. NMLS #10287.
Sell for more on Zillow
Get a free Zillow Showcase℠ listing and you could sell for .
$220,000
2% more+ $4,400
With Zillow Showcase(estimated)
$224,400


