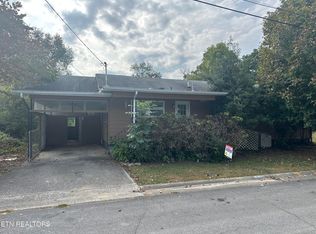Very nice updated home with new appliances in large eat in kitchen. Living room has brick wood burning fireplace and refinished hardwood floors. Sun room overlooking level fenced in back yard. Master has full bath off bedroom. Second bath in hallway next to 2nd bedroom. Separate laundry room cabinets galore. Basement has 3rd bath and huge L shaped 3rd bedroom or rec room. Unf room 16.5x12.6 with storage and cabinets.1 car carport Great central location close to everything.
This property is off market, which means it's not currently listed for sale or rent on Zillow. This may be different from what's available on other websites or public sources.
