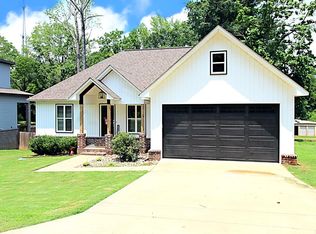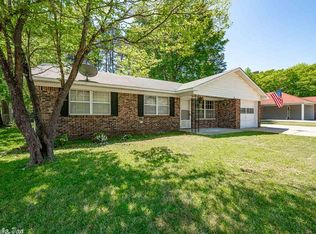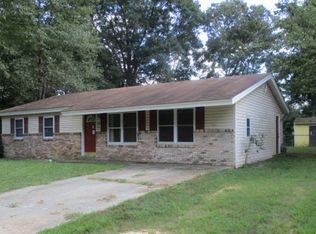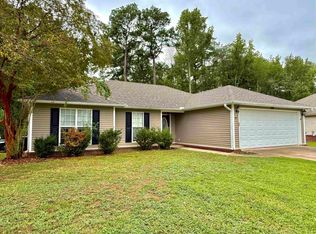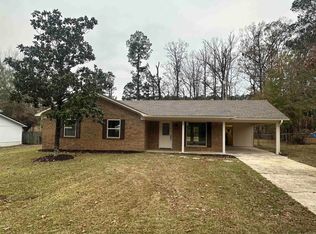Super Cute Modern Style 2-Story in Sheridan Schools Just 5 years young with fresh updates throughout! 3 Bedrooms w/ a Bonus Rm or (4 BR) Brand-new carpet & deep clean Open layout with large laundry High-speed fiber internet ready Fenced backyard with great entertaining deck Extra storage over garage Move-in ready and located in the highly rated Sheridan School District. Schedule your showing today! Really Great home for 1st Time Home Buyers or Expanding Families!
Active
$217,000
112 E Sunset Dr, Sheridan, AR 72150
3beds
1,350sqft
Est.:
Single Family Residence
Built in 2020
7,405.2 Square Feet Lot
$215,700 Zestimate®
$161/sqft
$-- HOA
What's special
Large laundryEntertaining deckOpen layoutFenced backyard
- 133 days |
- 128 |
- 11 |
Zillow last checked: 8 hours ago
Listing updated: November 25, 2025 at 10:26am
Listed by:
Michael Shipp 501-860-1779,
Century 21 Parker & Scroggins Realty - Benton 501-316-4088
Source: CARMLS,MLS#: 25030098
Tour with a local agent
Facts & features
Interior
Bedrooms & bathrooms
- Bedrooms: 3
- Bathrooms: 2
- Full bathrooms: 2
Rooms
- Room types: Bonus Room
Dining room
- Features: Eat-in Kitchen, Kitchen/Dining Combo
Heating
- Electric
Cooling
- Electric
Appliances
- Included: Free-Standing Range, Microwave, Electric Range, Dishwasher, Disposal, Refrigerator, Plumbed For Ice Maker, Electric Water Heater
- Laundry: Laundry Room
Features
- Ceiling Fan(s), Wired for Data, Pantry, Sheet Rock, Primary Bedroom/Main Lv, 2 Bedrooms Same Level
- Flooring: Carpet, Concrete
- Windows: Insulated Windows
- Has fireplace: No
- Fireplace features: None
Interior area
- Total structure area: 1,350
- Total interior livable area: 1,350 sqft
Property
Parking
- Total spaces: 2
- Parking features: Garage, Two Car
- Has garage: Yes
Features
- Levels: Two
- Stories: 2
- Patio & porch: Deck
- Fencing: Full
Lot
- Size: 7,405.2 Square Feet
- Dimensions: 120 x 68
- Features: Sloped, Level
Details
- Parcel number: 70000892001
Construction
Type & style
- Home type: SingleFamily
- Architectural style: Contemporary
- Property subtype: Single Family Residence
Materials
- Metal/Vinyl Siding
- Foundation: Slab
- Roof: Shingle
Condition
- New construction: No
- Year built: 2020
Utilities & green energy
- Electric: Elec-Municipal (+Entergy)
- Sewer: Public Sewer
- Water: Public
Community & HOA
Community
- Subdivision: NORTH ADDN
HOA
- Has HOA: No
Location
- Region: Sheridan
Financial & listing details
- Price per square foot: $161/sqft
- Tax assessed value: $145,150
- Annual tax amount: $1,306
- Date on market: 7/30/2025
- Listing terms: VA Loan,FHA,Conventional,Cash,USDA Loan
- Road surface type: Paved
Estimated market value
$215,700
$205,000 - $226,000
$1,404/mo
Price history
Price history
| Date | Event | Price |
|---|---|---|
| 8/22/2025 | Price change | $217,000-0.9%$161/sqft |
Source: | ||
| 7/30/2025 | Listed for sale | $219,000+26.7%$162/sqft |
Source: | ||
| 7/16/2020 | Sold | $172,900$128/sqft |
Source: | ||
Public tax history
Public tax history
| Year | Property taxes | Tax assessment |
|---|---|---|
| 2024 | $1,437 +10% | $29,030 |
| 2023 | $1,306 | $29,030 |
| 2022 | $1,306 | $29,030 |
Find assessor info on the county website
BuyAbility℠ payment
Est. payment
$1,015/mo
Principal & interest
$841
Property taxes
$98
Home insurance
$76
Climate risks
Neighborhood: 72150
Nearby schools
GreatSchools rating
- 6/10Sheridan Intermediate SchoolGrades: 3-5Distance: 0.8 mi
- 6/10Sheridan Middle SchoolGrades: 6-8Distance: 0.5 mi
- 6/10Sheridan High SchoolGrades: 9-12Distance: 0.6 mi
Schools provided by the listing agent
- Elementary: Sheridan
- Middle: Sheridan
- High: Sheridan
Source: CARMLS. This data may not be complete. We recommend contacting the local school district to confirm school assignments for this home.
- Loading
- Loading
