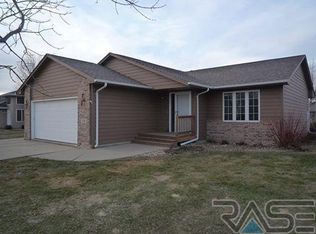Looking forward to relaxing and entertaining this summer? This incredible ranch is just what you are looking for. The spacious kitchen offers beautiful Maple cabinets and large island breakfast bar for serving your guests. The large dining area has sliders to the large deck and landscaped yard. You don't even have to worry about keeping things green with the sprinkler system. The charming living room is south facing and lets the sun shine in. You won't have to worry about where to go to watch the ball games. The large family room has plenty of room for that large TV, your guests and of course the snacks. And as we all know, winter does come back stay warm and cozy with the in floor heat throughout the lower level. 4 Bedroom and 2 full baths will provide plenty of room for stay over guests. And the master offers not only 2 double closets but enough space to really relax at the end of the day. Directions: Corner of Sioux Blvd and Holly, N to Thad, E to Home.
This property is off market, which means it's not currently listed for sale or rent on Zillow. This may be different from what's available on other websites or public sources.

