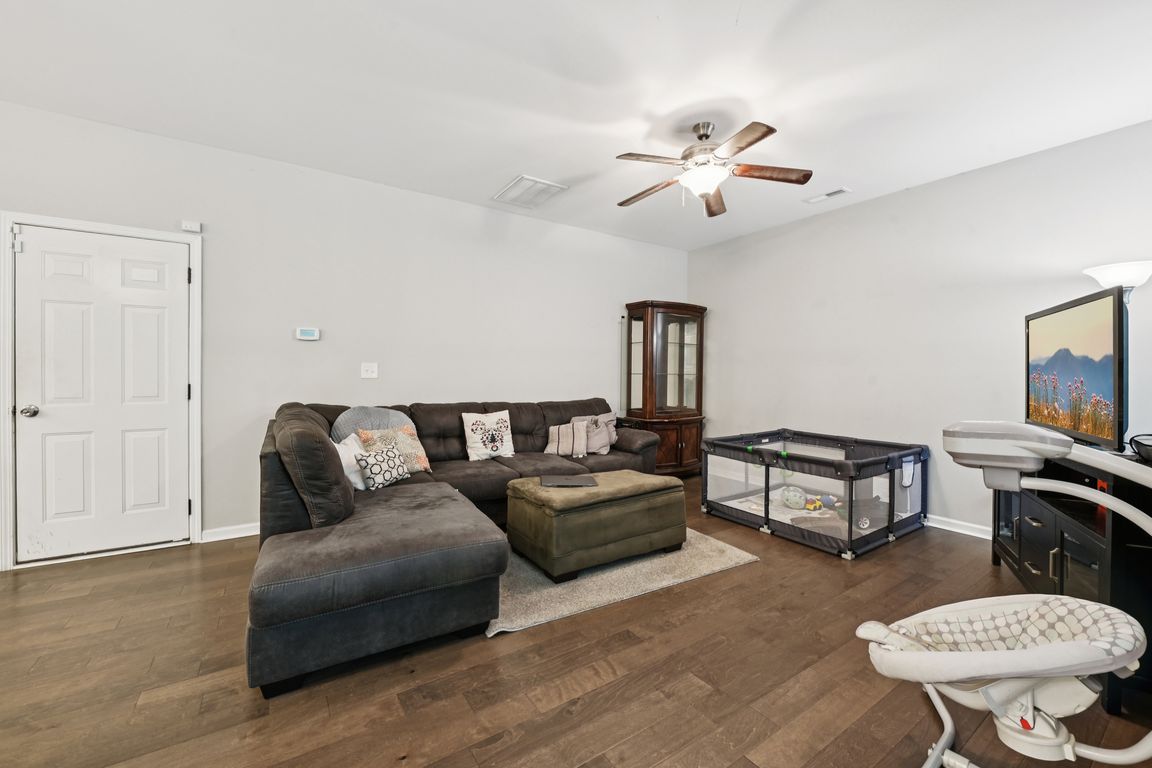
For salePrice cut: $5K (11/12)
$390,000
3beds
1,827sqft
112 Edgefield St, Clayton, NC 27520
3beds
1,827sqft
Single family residence, residential
Built in 2018
0.27 Acres
2 Attached garage spaces
$213 price/sqft
$79 monthly HOA fee
What's special
Cozy gas log fireplaceCharming covered front porchOpen patioLuxurious walk-in showerOpen floor planCenter islandEngineered hardwood flooring
Step into comfort and style with this beautiful two-story home featuring three bedrooms and two and a half bathrooms. Designed with an open floor plan, this home offers a perfect flow between the living room with a cozy gas log fireplace, the kitchen, and the dining area—ideal for both everyday living ...
- 61 days |
- 239 |
- 4 |
Source: Doorify MLS,MLS#: 10126414
Travel times
Living Room
Kitchen
Primary Bedroom
Zillow last checked: 8 hours ago
Listing updated: November 12, 2025 at 06:41am
Listed by:
Neill McLeod 919-291-8900,
DASH Carolina
Source: Doorify MLS,MLS#: 10126414
Facts & features
Interior
Bedrooms & bathrooms
- Bedrooms: 3
- Bathrooms: 3
- Full bathrooms: 2
- 1/2 bathrooms: 1
Heating
- Fireplace(s), Forced Air, Zoned
Cooling
- Central Air, Dual, Heat Pump, Zoned
Appliances
- Included: Dishwasher, Disposal, Dryer, Electric Range, Ice Maker, Microwave, Refrigerator, Self Cleaning Oven, Washer
- Laundry: Main Level
Features
- Bathtub/Shower Combination, Ceiling Fan(s), Granite Counters, High Speed Internet, Kitchen Island, Separate Shower, Smooth Ceilings, Walk-In Closet(s), Walk-In Shower
- Flooring: Carpet, Simulated Wood, Vinyl
- Windows: Insulated Windows
- Number of fireplaces: 1
- Fireplace features: Gas Log, Prefabricated
Interior area
- Total structure area: 1,827
- Total interior livable area: 1,827 sqft
- Finished area above ground: 1,827
- Finished area below ground: 0
Video & virtual tour
Property
Parking
- Total spaces: 4
- Parking features: Attached, Concrete, Driveway, Garage, Garage Door Opener, Garage Faces Front
- Attached garage spaces: 2
- Uncovered spaces: 2
Features
- Levels: Two
- Stories: 2
- Patio & porch: Covered, Front Porch, Patio, Rear Porch, Screened
- Exterior features: Rain Gutters
- Has view: Yes
Lot
- Size: 0.27 Acres
Details
- Parcel number: 05H02016E
- Special conditions: Standard
Construction
Type & style
- Home type: SingleFamily
- Architectural style: Transitional
- Property subtype: Single Family Residence, Residential
Materials
- Vinyl Siding
- Foundation: Slab
- Roof: Shingle
Condition
- New construction: No
- Year built: 2018
Utilities & green energy
- Sewer: Public Sewer
- Water: Public
- Utilities for property: Cable Available
Community & HOA
Community
- Subdivision: Ashcroft
HOA
- Has HOA: Yes
- Services included: Maintenance Grounds
- HOA fee: $79 monthly
Location
- Region: Clayton
Financial & listing details
- Price per square foot: $213/sqft
- Tax assessed value: $216,940
- Annual tax amount: $3,441
- Date on market: 10/8/2025