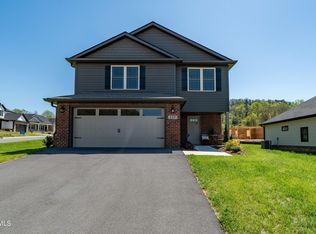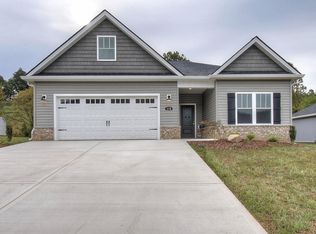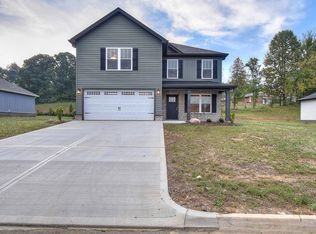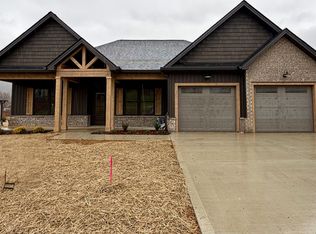Sold for $399,000
$399,000
112 Ervin Loop, Erwin, TN 37650
3beds
1,521sqft
Single Family Residence, Residential
Built in 2023
9,583.2 Square Feet Lot
$402,000 Zestimate®
$262/sqft
$2,129 Estimated rent
Home value
$402,000
$382,000 - $422,000
$2,129/mo
Zestimate® history
Loading...
Owner options
Explore your selling options
What's special
Our new Wisteria plan is a modern farmhouse design with high ceilings and plenty of space inside and out. The kitchen features white cabinets and quartz counter tops. A glossy white backsplash and pendant lighting over the island complete the design. The kitchen is open to the dining room and living room and all feature luxury vinyl plank flooring. The spacious master bedroom measures 14′ x 16′, with LVP flooring, a master bath with tile shower, and walk-in closet. Two spare bedrooms are a good size at 11′ x 12′ and share another full bath. A laundry room and 2-car garage round out the interior features. Covered front and back porches extend the home's living area.
Details on this lovely new home's finishes are as follows:
Gas heat and water heater.
Low maintenance exterior with limited lifetime warranty shingles, brick accents and vinyl siding.
Low-e insulated windows.
Asphalt driveway, concrete sidewalk, covered rear patio.
Beautiful interior features including white kitchen and bath cabinets, quartz kitchen counter tops, LVP floors in the great room, dining, kitchen and master bedroom.
One-year workmanship and materials, two-year systems and 10-year structural limited warranties.
Estimated completion July 2023.
Owner/Agent. Taxes estimated.
Zillow last checked: 8 hours ago
Listing updated: October 03, 2024 at 08:24pm
Listed by:
Whitney Riddle 423-791-0265,
Wolfe Development
Bought with:
Whitney Riddle, 294294
Wolfe Development
Source: TVRMLS,MLS#: 9950772
Facts & features
Interior
Bedrooms & bathrooms
- Bedrooms: 3
- Bathrooms: 2
- Full bathrooms: 2
Primary bedroom
- Level: First
- Area: 182
- Dimensions: 13 x 14
Bedroom 2
- Level: First
- Area: 144
- Dimensions: 12 x 12
Bedroom 3
- Area: 144
- Dimensions: 12 x 12
Bathroom 1
- Level: First
Bathroom 2
- Level: First
Dining room
- Level: First
- Area: 209
- Dimensions: 11 x 19
Great room
- Level: First
- Area: 209
- Dimensions: 11 x 19
Kitchen
- Level: First
- Area: 209
- Dimensions: 11 x 19
Laundry
- Level: First
Heating
- Heat Pump, Natural Gas
Cooling
- Heat Pump
Appliances
- Included: Dishwasher, Disposal, Electric Range, Microwave
- Laundry: Electric Dryer Hookup, Washer Hookup
Features
- Master Downstairs, Kitchen Island, Pantry, Solid Surface Counters, Walk-In Closet(s)
- Flooring: Carpet, Luxury Vinyl
- Windows: Insulated Windows
Interior area
- Total structure area: 1,803
- Total interior livable area: 1,521 sqft
Property
Parking
- Total spaces: 2
- Parking features: Asphalt, Attached
- Attached garage spaces: 2
Features
- Levels: One
- Stories: 1
- Patio & porch: Covered, Front Porch, Rear Patio
- Has view: Yes
- View description: Mountain(s)
Lot
- Size: 9,583 sqft
- Dimensions: 75 x 122 IRR
- Topography: Rolling Slope
Details
- Parcel number: 017i F 012.00
- Zoning: R1
Construction
Type & style
- Home type: SingleFamily
- Architectural style: Farmhouse,Ranch
- Property subtype: Single Family Residence, Residential
Materials
- Brick, Vinyl Siding
- Foundation: Block, Slab
- Roof: Asphalt,Shingle
Condition
- New Construction
- New construction: Yes
- Year built: 2023
Details
- Warranty included: Yes
Utilities & green energy
- Sewer: Public Sewer
- Water: Public
Community & neighborhood
Location
- Region: Erwin
- Subdivision: Fishery Village
Other
Other facts
- Listing terms: Cash,Conventional,FHA,USDA Loan,VA Loan
Price history
| Date | Event | Price |
|---|---|---|
| 9/7/2023 | Sold | $399,000$262/sqft |
Source: TVRMLS #9950772 Report a problem | ||
| 7/21/2023 | Price change | $399,000-2.7%$262/sqft |
Source: TVRMLS #9950772 Report a problem | ||
| 4/19/2023 | Listed for sale | $410,000$270/sqft |
Source: TVRMLS #9950772 Report a problem | ||
Public tax history
| Year | Property taxes | Tax assessment |
|---|---|---|
| 2024 | $3,197 | $76,825 |
| 2023 | $3,197 | $76,825 |
Find assessor info on the county website
Neighborhood: 37650
Nearby schools
GreatSchools rating
- 5/10Unicoi Elementary SchoolGrades: PK-5Distance: 2.7 mi
- 7/10Unicoi Co Middle SchoolGrades: 6-8Distance: 2.5 mi
- 6/10Unicoi County High SchoolGrades: 9-12Distance: 2.7 mi
Schools provided by the listing agent
- Elementary: Unicoi
- Middle: Unicoi Co
- High: Unicoi Co
Source: TVRMLS. This data may not be complete. We recommend contacting the local school district to confirm school assignments for this home.

Get pre-qualified for a loan
At Zillow Home Loans, we can pre-qualify you in as little as 5 minutes with no impact to your credit score.An equal housing lender. NMLS #10287.



