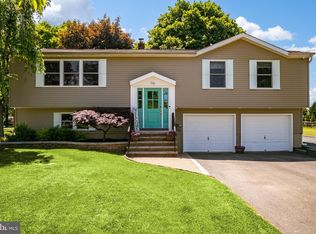Sold for $660,000
$660,000
112 Extonville Rd, Trenton, NJ 08620
3beds
2,226sqft
Single Family Residence
Built in 1978
0.74 Acres Lot
$662,300 Zestimate®
$296/sqft
$3,907 Estimated rent
Home value
$662,300
$589,000 - $742,000
$3,907/mo
Zestimate® history
Loading...
Owner options
Explore your selling options
What's special
Move right in to this well maintained updated home in West Acres section of Hamilton. Main level consists of beautiful hardwood flooring; Renewal by Anderson windows; six panel doors; updated kitchen; dining room; large living room; main bedroom with full bath, walk-in closet and ceiling fan and 2 other bedrooms and recently renovated full bath. Lower level contains a large family room with wainscotting and a wood burning stove; an office; half bath and laundry room and a large walk-in closet for storage. Dining room patio door with built in blinds leads to a maintenance- free deck overlooking a large fenced in yard with pool, gazebo covered patio and shed. Home also contains a whole house generator switch to plug in a gas generator to run the house systems; high efficiency tankless water heater; water conditioning system and much more. Reynolds and Steinert Schools.
Zillow last checked: 8 hours ago
Listing updated: October 17, 2025 at 05:07am
Listed by:
Joe Perilli 609-947-2435,
Smires & Associates
Bought with:
nick silvestro, 2192536
BHHS Fox & Roach - Robbinsville
Source: Bright MLS,MLS#: NJME2063824
Facts & features
Interior
Bedrooms & bathrooms
- Bedrooms: 3
- Bathrooms: 3
- Full bathrooms: 2
- 1/2 bathrooms: 1
Primary bedroom
- Features: Flooring - HardWood, Walk-In Closet(s), Ceiling Fan(s)
- Level: Upper
- Area: 154 Square Feet
- Dimensions: 14 X 11
Bedroom 1
- Features: Flooring - HardWood
- Level: Upper
- Area: 130 Square Feet
- Dimensions: 10 X 13
Bedroom 2
- Features: Flooring - HardWood
- Level: Upper
- Area: 90 Square Feet
- Dimensions: 9 X 10
Bathroom 3
- Level: Lower
- Area: 48 Square Feet
- Dimensions: 8 x 6
Dining room
- Features: Flooring - HardWood, Chair Rail
- Level: Upper
- Area: 110 Square Feet
- Dimensions: 10 X 11
Family room
- Features: Flooring - Carpet
- Level: Lower
- Area: 400 Square Feet
- Dimensions: 20 X 20
Kitchen
- Features: Flooring - HardWood, Pantry, Kitchen Island, Double Sink
- Level: Upper
- Area: 99 Square Feet
- Dimensions: 9 X 11
Living room
- Features: Wood Stove, Flooring - HardWood, Recessed Lighting
- Level: Upper
- Area: 260 Square Feet
- Dimensions: 20 X 13
Office
- Level: Lower
- Area: 77 Square Feet
- Dimensions: 11 x 7
Storage room
- Features: Walk-In Closet(s)
- Level: Lower
- Area: 90 Square Feet
- Dimensions: 10 x 9
Heating
- Forced Air, Natural Gas
Cooling
- Central Air, Electric
Appliances
- Included: Gas Water Heater
- Laundry: Lower Level
Features
- Eat-in Kitchen, Ceiling Fan(s), Chair Railings, Recessed Lighting, Wainscotting, Walk-In Closet(s)
- Flooring: Hardwood, Carpet, Ceramic Tile, Wood
- Has basement: No
- Has fireplace: No
Interior area
- Total structure area: 2,226
- Total interior livable area: 2,226 sqft
- Finished area above ground: 2,226
- Finished area below ground: 0
Property
Parking
- Total spaces: 5
- Parking features: Garage Faces Front, Driveway, Attached
- Attached garage spaces: 1
- Uncovered spaces: 4
Accessibility
- Accessibility features: None
Features
- Levels: Bi-Level,Two
- Stories: 2
- Patio & porch: Deck
- Has private pool: Yes
- Pool features: Above Ground, Private
Lot
- Size: 0.74 Acres
- Dimensions: 150.00 x 216.00
Details
- Additional structures: Above Grade, Below Grade
- Parcel number: 030273900022
- Zoning: SINGLE FAMILY RESIDENTIAL
- Special conditions: Standard
Construction
Type & style
- Home type: SingleFamily
- Architectural style: Colonial
- Property subtype: Single Family Residence
Materials
- Frame
- Foundation: Slab
- Roof: Shingle
Condition
- New construction: No
- Year built: 1978
Utilities & green energy
- Electric: 200+ Amp Service
- Sewer: On Site Septic
- Water: Well
Community & neighborhood
Location
- Region: Trenton
- Subdivision: West Acres
- Municipality: HAMILTON TWP
Other
Other facts
- Listing agreement: Exclusive Right To Sell
- Listing terms: Conventional
- Ownership: Fee Simple
Price history
| Date | Event | Price |
|---|---|---|
| 10/16/2025 | Sold | $660,000+1.6%$296/sqft |
Source: | ||
| 9/22/2025 | Pending sale | $649,900$292/sqft |
Source: | ||
| 8/27/2025 | Contingent | $649,900$292/sqft |
Source: | ||
| 8/8/2025 | Listed for sale | $649,900$292/sqft |
Source: | ||
Public tax history
Tax history is unavailable.
Neighborhood: 08620
Nearby schools
GreatSchools rating
- 7/10Yardville Elementary SchoolGrades: PK-5Distance: 3.6 mi
- 3/10Emily C Reynolds Middle SchoolGrades: 6-8Distance: 5.4 mi
- 4/10Hamilton East-Steinert High SchoolGrades: 9-12Distance: 5.2 mi
Schools provided by the listing agent
- Elementary: Yardville
- Middle: Reynolds
- High: Steinert
- District: Hamilton Township
Source: Bright MLS. This data may not be complete. We recommend contacting the local school district to confirm school assignments for this home.
Get a cash offer in 3 minutes
Find out how much your home could sell for in as little as 3 minutes with a no-obligation cash offer.
Estimated market value$662,300
Get a cash offer in 3 minutes
Find out how much your home could sell for in as little as 3 minutes with a no-obligation cash offer.
Estimated market value
$662,300
