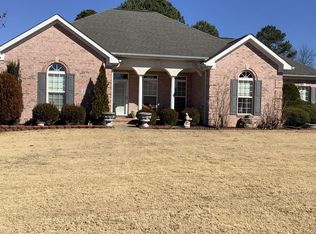Sold for $371,000
$371,000
112 Fawn Ridge Dr, Decatur, AL 35603
3beds
2,003sqft
Single Family Residence
Built in 2003
-- sqft lot
$362,400 Zestimate®
$185/sqft
$2,942 Estimated rent
Home value
$362,400
$344,000 - $381,000
$2,942/mo
Zestimate® history
Loading...
Owner options
Explore your selling options
What's special
Move-in ready! Superb curb appeal with mature landscaping front and back. Located in beautiful Burningtree Meadows, close to interstate for commuters. Quiet well kept neighborhood in Priceville School District. This prestine home features three bedrooms, one full bath and one glamour bath with double vanities. Master bedroom has double trey ceiling, wood floors and huge walk-in closet. Split floorplan. Great room has trey ceiling with gas-log fireplace. Two other bedrooms have new carpet. Spacious laundry room with utility sink. Fresh paint, roof 2022. Covered back porch with patio, private vinyl fence around "L" shaped backyard. Huge 2 car side entrance garage.
Zillow last checked: 8 hours ago
Listing updated: September 19, 2025 at 11:20am
Listed by:
Shelia Cotharin 256-566-9127,
Coldwell Banker McMillan
Bought with:
Megan Medlen, 115699
Capstone Realty LLC Huntsville
Source: ValleyMLS,MLS#: 21893785
Facts & features
Interior
Bedrooms & bathrooms
- Bedrooms: 3
- Bathrooms: 2
- Full bathrooms: 2
Primary bedroom
- Features: Crown Molding, Laminate Floor, Tray Ceiling(s), Built-in Features
- Level: First
- Area: 256
- Dimensions: 16 x 16
Bedroom 2
- Features: Ceiling Fan(s), Carpet
- Level: First
- Area: 195
- Dimensions: 13 x 15
Bedroom 3
- Features: Ceiling Fan(s), Carpet
- Level: First
- Area: 144
- Dimensions: 12 x 12
Dining room
- Features: Crown Molding, Laminate Floor, Wainscoting
- Level: First
- Area: 144
- Dimensions: 12 x 12
Kitchen
- Features: Pantry, Recessed Lighting, Tile
- Level: First
- Area: 154
- Dimensions: 11 x 14
Living room
- Features: Ceiling Fan(s), Crown Molding, Fireplace, Laminate Floor, Tray Ceiling(s)
- Level: First
- Area: 300
- Dimensions: 15 x 20
Laundry room
- Features: Tile
- Level: First
- Area: 72
- Dimensions: 6 x 12
Heating
- Central 1, Electric
Cooling
- Central 1, Electric
Appliances
- Included: Dishwasher, Microwave, Range, Refrigerator
Features
- Has basement: No
- Number of fireplaces: 1
- Fireplace features: Gas Log, One
Interior area
- Total interior livable area: 2,003 sqft
Property
Parking
- Total spaces: 2
- Parking features: Carport, Garage Faces Side
- Carport spaces: 2
Features
- Levels: One
- Stories: 1
- Patio & porch: Covered Patio, Front Porch
Lot
- Dimensions: 130 x 150 x 108 x 151
Details
- Parcel number: 1201110002037000
Construction
Type & style
- Home type: SingleFamily
- Architectural style: Ranch
- Property subtype: Single Family Residence
Materials
- Foundation: Slab
Condition
- New construction: No
- Year built: 2003
Utilities & green energy
- Sewer: Public Sewer
- Water: Public
Community & neighborhood
Location
- Region: Decatur
- Subdivision: Burningtree Meadows
Price history
| Date | Event | Price |
|---|---|---|
| 9/19/2025 | Sold | $371,000-0.1%$185/sqft |
Source: | ||
| 9/2/2025 | Pending sale | $371,500$185/sqft |
Source: | ||
| 8/12/2025 | Price change | $371,500-0.9%$185/sqft |
Source: | ||
| 7/10/2025 | Listed for sale | $374,900+15.4%$187/sqft |
Source: | ||
| 3/21/2022 | Sold | $325,000+64.6%$162/sqft |
Source: Public Record Report a problem | ||
Public tax history
| Year | Property taxes | Tax assessment |
|---|---|---|
| 2024 | $969 | $32,240 |
| 2023 | -- | $32,240 +35.1% |
| 2022 | $839 +14.9% | $23,860 +13.8% |
Find assessor info on the county website
Neighborhood: 35603
Nearby schools
GreatSchools rating
- 10/10Priceville Jr High SchoolGrades: 5-8Distance: 1 mi
- 6/10Priceville High SchoolGrades: 9-12Distance: 1.6 mi
- 10/10Priceville Elementary SchoolGrades: PK-5Distance: 2 mi
Schools provided by the listing agent
- Elementary: Priceville
- Middle: Priceville
- High: Priceville High School
Source: ValleyMLS. This data may not be complete. We recommend contacting the local school district to confirm school assignments for this home.
Get pre-qualified for a loan
At Zillow Home Loans, we can pre-qualify you in as little as 5 minutes with no impact to your credit score.An equal housing lender. NMLS #10287.
Sell with ease on Zillow
Get a Zillow Showcase℠ listing at no additional cost and you could sell for —faster.
$362,400
2% more+$7,248
With Zillow Showcase(estimated)$369,648
