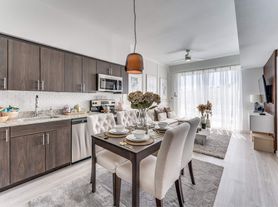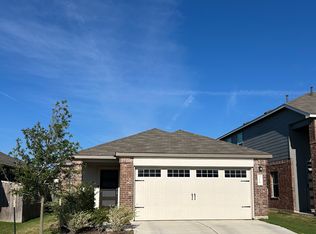Gorgeous and Spacious 4 bedrooms, 3 bathrooms and a study, One story home make 2,034 square feet very spacious. Enter the foyer you'll see the open study, extra bedroom 2, and bathroom 2 at the front of the home. Then you will in the open concept living space.The dining room leads into the beautiful kitchen. The kitchen offers quartz countertops, stainless steel appliances, a walk-in pantry and a large kitchen island that faces the family room. The family room is wide open and perfect for entertainment. Located privately off the dining room are bedrooms 3 and 4, as well as bathroom 3. The main bedroom, bedroom 1, is located at the back of the home and features a big bathroom and large walk-in closet. This home also includes a professionally landscaped and irrigated yard complete with Bermuda sod. This home includes our HOME IS CONNECTED base package which includes the Alexa Voice control, Front Door Bell, Front Door Deadbolt Lock, Home Hub, Light Switch, and Thermostat. Refrigerator, Washer, and Dryer included! No Carpet! Don't miss this ideal home.
House for rent
$2,295/mo
112 Fort Clark Springs Dr, Hutto, TX 78634
4beds
2,034sqft
Price may not include required fees and charges.
Singlefamily
Available Mon Oct 6 2025
Cats, dogs OK
Central air
In unit laundry
2 Attached garage spaces parking
Central
What's special
Stainless steel appliancesQuartz countertopsLarge kitchen islandWalk-in pantryOpen concept living spaceBermuda sod
- 11 days
- on Zillow |
- -- |
- -- |
Travel times
Renting now? Get $1,000 closer to owning
Unlock a $400 renter bonus, plus up to a $600 savings match when you open a Foyer+ account.
Offers by Foyer; terms for both apply. Details on landing page.
Facts & features
Interior
Bedrooms & bathrooms
- Bedrooms: 4
- Bathrooms: 3
- Full bathrooms: 3
Heating
- Central
Cooling
- Central Air
Appliances
- Included: Dishwasher, Disposal, Dryer, Microwave, Range, Refrigerator, Washer
- Laundry: In Unit, Laundry Room
Features
- Smart Home, Walk In Closet, Walk-In Closet(s)
- Flooring: Concrete
Interior area
- Total interior livable area: 2,034 sqft
Property
Parking
- Total spaces: 2
- Parking features: Attached, Covered
- Has attached garage: Yes
- Details: Contact manager
Features
- Stories: 1
- Exterior features: Contact manager
- Has view: Yes
- View description: Contact manager
Details
- Parcel number: R142274040M0007
Construction
Type & style
- Home type: SingleFamily
- Property subtype: SingleFamily
Materials
- Roof: Composition
Condition
- Year built: 2023
Community & HOA
Community
- Features: Playground
Location
- Region: Hutto
Financial & listing details
- Lease term: 12 Months
Price history
| Date | Event | Price |
|---|---|---|
| 9/24/2025 | Listed for rent | $2,295+12.2%$1/sqft |
Source: Unlock MLS #1165707 | ||
| 10/26/2024 | Listing removed | $2,045$1/sqft |
Source: Unlock MLS #3444538 | ||
| 10/16/2024 | Price change | $2,045-10.9%$1/sqft |
Source: Unlock MLS #3444538 | ||
| 9/20/2024 | Listed for rent | $2,295-4.2%$1/sqft |
Source: Unlock MLS #3444538 | ||
| 9/10/2024 | Listing removed | $2,395$1/sqft |
Source: Unlock MLS #3444538 | ||

