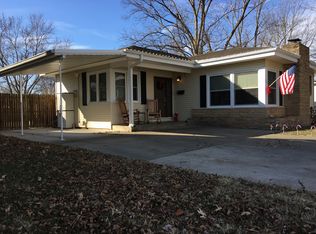Closed
Listing Provided by:
Tracey Miller 573-587-2239,
Vylla Home
Bought with: Vylla Home
Price Unknown
112 Frates St, Chaffee, MO 63740
3beds
992sqft
Single Family Residence
Built in 1960
8,276.4 Square Feet Lot
$142,300 Zestimate®
$--/sqft
$-- Estimated rent
Home value
$142,300
$125,000 - $159,000
Not available
Zestimate® history
Loading...
Owner options
Explore your selling options
What's special
You'll wanna call it Frates Street - like Freights, Fr-ates, fr-eights, Fr8s... but the locals will have you know it's pronounced "Fratez". You know, like fragilee... but don't worry, you're gonna love it here, it's a friendly town - nobody cares if you don't speak Italian. No, no pergola at this one either, cut it out! ...but it does have a nice little patio out back in the big privacy fenced yard. Plenty of space to build one of those cute little garbanzos and plant a garden full of tomatoes, peppers.... gazebos? LOL, bet you saw that one coming - free ticket to the comedy club today, eh? Alright, down to business. The inside makes great use of the square footage with a nice sized living room, quaint eat-in kitchen, and 3 bedrooms 1 bath over an unfinished basement with laundry room, 2nd full bath, and plenty of extra space for whatever. Concrete drive, attached carport, fireplace - it's a solid home just needing a fresh coat of love. Arrivederci... now make that phone ring! SpecialListingConditions: Foreclosure
Zillow last checked: 8 hours ago
Listing updated: April 28, 2025 at 06:21pm
Listing Provided by:
Tracey Miller 573-587-2239,
Vylla Home
Bought with:
Tracey Miller, 2011025819
Vylla Home
Source: MARIS,MLS#: 23011941 Originating MLS: Southeast Missouri REALTORS
Originating MLS: Southeast Missouri REALTORS
Facts & features
Interior
Bedrooms & bathrooms
- Bedrooms: 3
- Bathrooms: 2
- Full bathrooms: 2
- Main level bathrooms: 1
- Main level bedrooms: 3
Bedroom
- Features: Floor Covering: Wood, Wall Covering: None
- Level: Main
Bedroom
- Features: Floor Covering: Wood, Wall Covering: None
- Level: Main
Bedroom
- Features: Floor Covering: Wood, Wall Covering: None
- Level: Main
Bathroom
- Features: Floor Covering: Ceramic Tile, Wall Covering: None
- Level: Main
Kitchen
- Features: Floor Covering: Ceramic Tile, Wall Covering: None
- Level: Main
Living room
- Features: Floor Covering: Wood, Wall Covering: None
- Level: Main
Heating
- Forced Air, Electric
Cooling
- Ceiling Fan(s), Central Air, Electric
Appliances
- Included: Dryer, Microwave, Range Hood, Gas Range, Gas Oven, Refrigerator, Washer, Electric Water Heater
Features
- Kitchen/Dining Room Combo
- Flooring: Hardwood
- Windows: Insulated Windows
- Basement: Full,Concrete,Unfinished
- Number of fireplaces: 1
- Fireplace features: Living Room
Interior area
- Total structure area: 992
- Total interior livable area: 992 sqft
- Finished area above ground: 992
- Finished area below ground: 992
Property
Parking
- Total spaces: 1
- Parking features: Covered
- Carport spaces: 1
Features
- Levels: One
- Patio & porch: Patio, Covered
Lot
- Size: 8,276 sqft
- Dimensions: 60 x 140
- Features: Level
Details
- Additional structures: Shed(s), Storage
- Parcel number: 044.018.00003009002.00
- Special conditions: In Foreclosure,Real Estate Owned
Construction
Type & style
- Home type: SingleFamily
- Architectural style: Contemporary,Ranch
- Property subtype: Single Family Residence
Materials
- Frame, Vinyl Siding
Condition
- Year built: 1960
Utilities & green energy
- Sewer: Public Sewer
- Water: Public
- Utilities for property: Natural Gas Available
Community & neighborhood
Location
- Region: Chaffee
- Subdivision: Loys Add
Other
Other facts
- Listing terms: Cash,Conventional
- Ownership: Bank
- Road surface type: Concrete
Price history
| Date | Event | Price |
|---|---|---|
| 12/29/2023 | Sold | -- |
Source: | ||
| 3/23/2017 | Sold | -- |
Source: | ||
Public tax history
Tax history is unavailable.
Neighborhood: 63740
Nearby schools
GreatSchools rating
- 4/10Chaffee Elementary SchoolGrades: PK-6Distance: 0.4 mi
- 3/10Chaffee Jr.-Sr. High SchoolGrades: 7-12Distance: 0.7 mi
Schools provided by the listing agent
- Elementary: Chaffee Elem.
- Middle: Chaffee Jr.-Sr. High
- High: Chaffee Jr.-Sr. High
Source: MARIS. This data may not be complete. We recommend contacting the local school district to confirm school assignments for this home.
