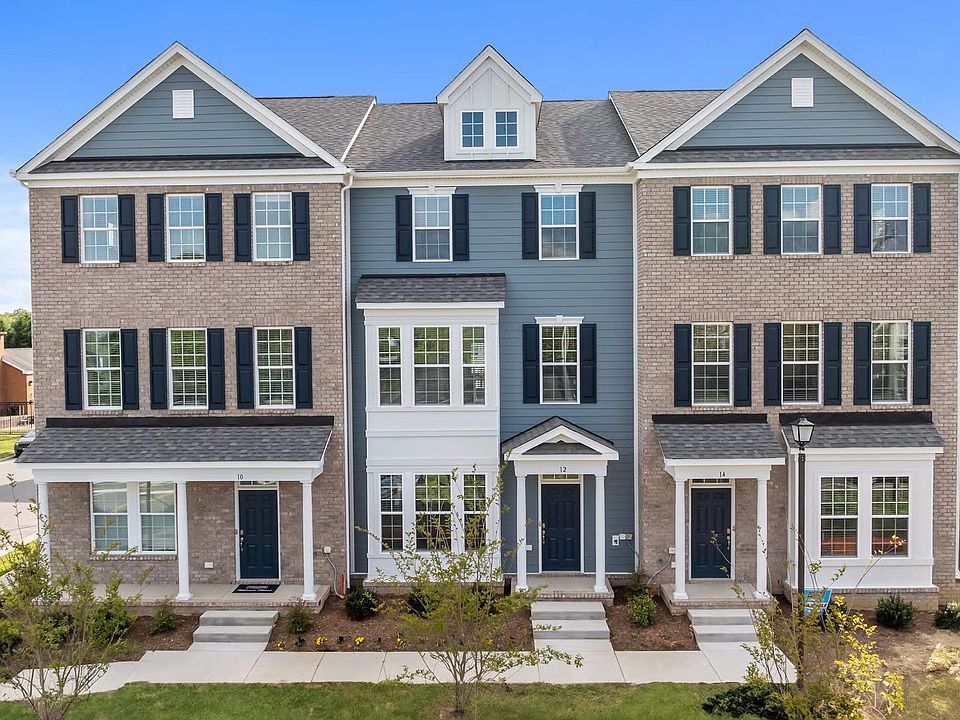Welcome to your dream townhome! This stunning 3-story residence boasts four bedrooms & 3 1/2 baths, providing ample space for you & your guests. The primary suite is a true retreat, featuring elegant tray ceilings & custom tiled shower & soaking tub that elevates your daily routine to a spa-like experience. The heart of this home is a modern kitchen w/ a generous island & pantry, created for culinary enthusiasts & entertaining. Adjacent to the kitchen is the inviting great room, which opens to a delightful deck, creating an ideal space for outdoor relaxation and gatherings. With a garage for your convenience & thoughtful design throughout, this home seamlessly blends comfort style & functionality. Experience contemporary living at it's finest- schedule a tour today!
Under contract
$424,900
112 Freeman Dr, Hampton, VA 23666
4beds
2,155sqft
Townhouse
Built in 2025
-- sqft lot
$425,100 Zestimate®
$197/sqft
$184/mo HOA
What's special
Inviting great roomDelightful deckTray ceilingsGenerous islandSoaking tubModern kitchen
Call: (757) 208-1698
- 52 days |
- 38 |
- 2 |
Zillow last checked: 7 hours ago
Listing updated: August 29, 2025 at 07:54am
Listed by:
Jacque Wilson,
Today Homes Realty LLC
Source: REIN Inc.,MLS#: 10598148
Travel times
Schedule tour
Select your preferred tour type — either in-person or real-time video tour — then discuss available options with the builder representative you're connected with.
Facts & features
Interior
Bedrooms & bathrooms
- Bedrooms: 4
- Bathrooms: 4
- Full bathrooms: 3
- 1/2 bathrooms: 1
Rooms
- Room types: 1st Floor BR, Attic, Breakfast Area, PBR with Bath, Utility Room
Heating
- Forced Air, Natural Gas, Programmable Thermostat
Cooling
- Central Air
Appliances
- Included: Dishwasher, Disposal, Microwave, Gas Range, Tankless Water Heater, Gas Water Heater
- Laundry: Dryer Hookup, Washer Hookup
Features
- Primary Sink-Double, Walk-In Closet(s), Entrance Foyer, Pantry
- Flooring: Carpet, Laminate/LVP, Vinyl
- Has basement: No
- Attic: Pull Down Stairs
- Has fireplace: No
Interior area
- Total interior livable area: 2,155 sqft
Property
Parking
- Total spaces: 2
- Parking features: Garage Att 2 Car, Driveway, Garage Door Opener
- Attached garage spaces: 2
- Has uncovered spaces: Yes
Features
- Levels: Three Or More
- Stories: 3
- Patio & porch: Deck, Porch
- Pool features: None
- Fencing: None
- Waterfront features: Not Waterfront
Details
- Parcel number: 13005281
- Zoning: RESIDENT
Construction
Type & style
- Home type: Townhouse
- Property subtype: Townhouse
- Attached to another structure: Yes
Materials
- Brick, Fiber Cement
- Foundation: Slab
- Roof: Asphalt Shingle
Condition
- New construction: Yes
- Year built: 2025
Details
- Builder name: Chesapeake Homes
Utilities & green energy
- Sewer: City/County
- Water: City/County
- Utilities for property: Cable Hookup
Green energy
- Energy efficient items: Advanced Framing, Engineered Wood Products, Construction
Community & HOA
Community
- Subdivision: Townes at Coliseum Central
HOA
- Has HOA: Yes
- Amenities included: Landscaping, Trash
- HOA fee: $184 monthly
Location
- Region: Hampton
Financial & listing details
- Price per square foot: $197/sqft
- Tax assessed value: $75,000
- Annual tax amount: $4,887
- Date on market: 8/19/2025
About the community
Get ready to call Hampton, Virginia home with these beautiful three-story townhomes at the Townes at Coliseum Central. The perfect location for anyone who wants to have their own oasis away from the hustle and bustle of everyday life, but also be close enough to all the fun, food, and festivals that Hampton offers. In the summer spend the day at Buckroe Beach or take a walk at Grandview Nature Preserve . You can also take a stroll along Hampton's Water Walk trail any time of year. In December, the trail is a holiday explosion of lights, decorations and picturesque fun for the whole family. If the outdoors is not your thing, don't worry, lots of food and shopping are also nearby. Cuisine from across the globe is represented in the area, including coastal flavors, soul food, Middle Eastern, Mexican, and of course tasty craft beverages. Plus, with the Hampton Coliseum so close, a night out at a show or concert is a breeze. History is a big part of the city, so there is always something new to learn about Hampton. You can also check out various tours , museums , and forts close by. Thankfully you will never get bored here, because beyond your cozy new townhome at The Townes at Coliseum Central, you will also be a close drive to many areas such as Norfolk, Virginia Beach, and Chesapeake. The Townes at Coliseum Central is the perfect spacious townhome for all lifestyles.
Source: Chesapeake Homes

