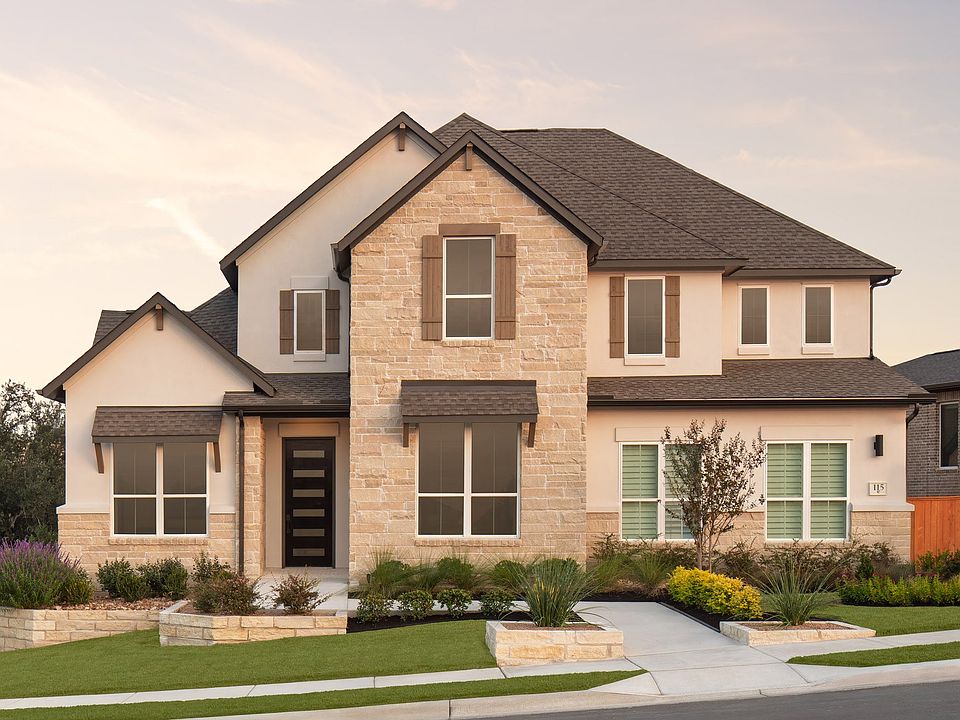This breathtaking 2-story home with a bonus second-story retreat blends style, comfort, and functionality. With 4 bedrooms and 3 bathrooms, it's designed to fit your lifestyle. Step inside to soaring vaulted ceilings and an elegant curved staircase that create a bright, open feel. The smart layout includes a private study and a spacious kitchen with a corner pantry, ample counter space, and seamless flow into the living area-perfect for entertaining. The primary suite offers a spa-like bath with separate tub and shower, plus a large walk-in closet. Additional bedrooms downstairs add flexibility for guests or family. Upstairs, a spacious game room provides the ideal space for fun or relaxation, along with two more bedrooms featuring walk-in closets. This home is a perfect blend of elegance and practicality-ideal for creating lasting memories. Don't miss your chance to own this stunning home-schedule your tour today!
New construction
Special offer
$668,570
112 Gibbs Dr, Liberty Hill, TX 78642
4beds
3,252sqft
Single Family Residence
Built in 2025
-- sqft lot
$650,500 Zestimate®
$206/sqft
$-- HOA
Under construction (available December 2025)
Currently being built and ready to move in soon. Reserve today by contacting the builder.
What's special
Large walk-in closetPrivate studySoaring vaulted ceilingsSpacious kitchenSpacious game roomAmple counter spaceWalk-in closets
This home is based on the Zavalla plan.
Call: (254) 256-3124
- 49 days |
- 12 |
- 0 |
Zillow last checked: October 18, 2025 at 11:52pm
Listing updated: October 18, 2025 at 11:52pm
Listed by:
Coventry Homes
Source: Coventry Homes
Travel times
Schedule tour
Select your preferred tour type — either in-person or real-time video tour — then discuss available options with the builder representative you're connected with.
Facts & features
Interior
Bedrooms & bathrooms
- Bedrooms: 4
- Bathrooms: 3
- Full bathrooms: 3
Features
- Walk-In Closet(s)
Interior area
- Total interior livable area: 3,252 sqft
Video & virtual tour
Property
Parking
- Total spaces: 2
- Parking features: Garage
- Garage spaces: 2
Features
- Levels: 2.0
- Stories: 2
Construction
Type & style
- Home type: SingleFamily
- Property subtype: Single Family Residence
Condition
- New Construction,Under Construction
- New construction: Yes
- Year built: 2025
Details
- Builder name: Coventry Homes
Community & HOA
Community
- Subdivision: Lariat
Location
- Region: Liberty Hill
Financial & listing details
- Price per square foot: $206/sqft
- Date on market: 9/9/2025
About the community
PoolPlaygroundBasketballPond+ 5 more
Discover the Charm of Lariat , a 600+ acre master-planned community offering beautifully designed Coventry Homes, luxury amenities and Hill Country views. Located in fast-growing Liberty Hill with easy access to Highway 183, top Austin employers and local area attractions, Lariat offers residents an idyllic lifestyle. Residents will enjoy a variety of planned amenities, including a resort-style swimming pool, splash pad, multiple sports courts, dog park, and an event pavilion, which will host a weekend farmers' market. For those who love the outdoors, the community will feature an extensive trail system, lush greenspaces, parks, and a stocked pond with fishing dock. Students attend Liberty Hill ISD Schools, including A planned onsite elementary school, slated to open in 2026. Stop by our model home today and learn more about new homes in Lariat!
Rates Starting as Low as 2.99% (5.959% APR)*
Biggest Savings Sales Event-Think big, save bigger with low rates and huge savings on quick move-in homes!Source: Coventry Homes
