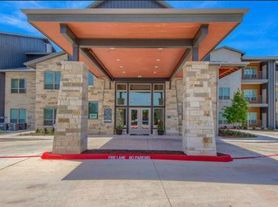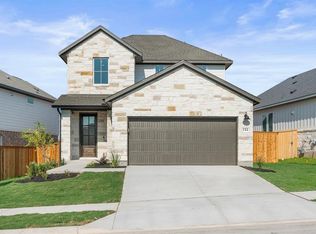Welcome to 112 Grayson Elm Pass a brand new, never-lived-in home in Heritage, Dripping Springs' newest master-planned community built for modern Hill Country living. Perfectly positioned on a corner lot across from the neighborhood playground, this 4-bedroom, 3-bath home offers 1,963 square feet of bright, open living space designed for connection and comfort. High ceilings, recessed lighting, and natural light make every room feel fresh and inviting. The kitchen delivers clean design and everyday function with stainless steel appliances, a gas range, breakfast bar, and pantry ready for busy mornings or laid-back dinners. The private primary suite features a walk-in closet and ensuite bath, creating a calm retreat at the end of the day. Outside, enjoy your private yard or take advantage of Heritage's community perks a resort-style pool, dog park, and future trails all surrounded by the charm and convenience of Dripping Springs. Just minutes from Mercer Street's local restaurants, boutiques, and breweries, this location puts you close to everything that makes Dripping Springs feel like home. Fresh, functional, and move-in ready 112 Grayson Elm Pass delivers the best of small-town living with a modern edge.
House for rent
$3,000/mo
112 Grayson Elm Pass, Dripping Springs, TX 78620
4beds
1,963sqft
Price may not include required fees and charges.
Singlefamily
Available now
Dogs OK
Central air, electric, zoned, ceiling fan
Electric dryer hookup laundry
4 Garage spaces parking
Natural gas, central, zoned
What's special
High ceilingsRecessed lightingStainless steel appliancesBright open living spaceNatural lightClean designCorner lot
- 23 days |
- -- |
- -- |
Travel times
Looking to buy when your lease ends?
Consider a first-time homebuyer savings account designed to grow your down payment with up to a 6% match & a competitive APY.
Facts & features
Interior
Bedrooms & bathrooms
- Bedrooms: 4
- Bathrooms: 3
- Full bathrooms: 3
Heating
- Natural Gas, Central, Zoned
Cooling
- Central Air, Electric, Zoned, Ceiling Fan
Appliances
- Included: Dishwasher, Disposal, Microwave, Oven, Range, WD Hookup
- Laundry: Electric Dryer Hookup, Hookups, Laundry Room, Main Level
Features
- Breakfast Bar, Ceiling Fan(s), Double Vanity, Electric Dryer Hookup, Exhaust Fan, High Ceilings, High Speed Internet, Interior Steps, Kitchen Island, Multi-level Floor Plan, Open Floorplan, Pantry, Recessed Lighting, Smart Home, WD Hookup, Walk In Closet, Walk-In Closet(s), Wired for Data
- Flooring: Carpet, Tile
Interior area
- Total interior livable area: 1,963 sqft
Property
Parking
- Total spaces: 4
- Parking features: Driveway, Garage, Covered
- Has garage: Yes
- Details: Contact manager
Features
- Stories: 2
- Exterior features: Contact manager
Construction
Type & style
- Home type: SingleFamily
- Property subtype: SingleFamily
Materials
- Roof: Composition,Shake Shingle
Condition
- Year built: 2025
Community & HOA
Community
- Features: Playground
Location
- Region: Dripping Springs
Financial & listing details
- Lease term: 12 Months
Price history
| Date | Event | Price |
|---|---|---|
| 10/9/2025 | Listed for rent | $3,000$2/sqft |
Source: Unlock MLS #7219326 | ||
| 10/1/2025 | Sold | -- |
Source: Agent Provided | ||
| 7/29/2025 | Pending sale | $439,990$224/sqft |
Source: | ||
| 7/8/2025 | Price change | $439,990-2.2%$224/sqft |
Source: | ||
| 6/10/2025 | Price change | $449,990-1.1%$229/sqft |
Source: | ||

