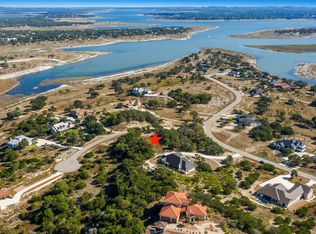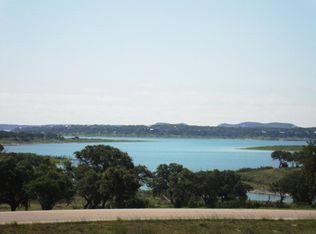Spectacular Waterfront Home in Prestigious Mystic Shores. on 3.35 acres. Fabulous Upgrades throughout home, 3 car garage, gourmet kitchen, built in refrigerator, hand-scraped wood floors, huge master suite, wet bar, walk-in closets. Beautiful views, large covered patio with outdoor kitchen and fireplace. Deck and fire pit off the patio -- perfect for entertaining.
This property is off market, which means it's not currently listed for sale or rent on Zillow. This may be different from what's available on other websites or public sources.

