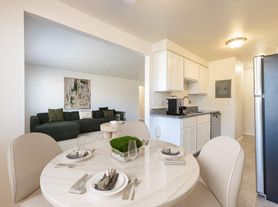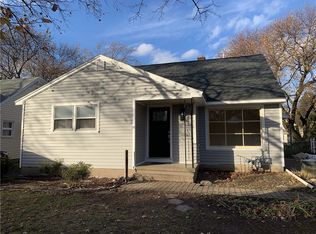Welcome to this beautifully furnished, modern three-bedroom, two-and-a-half-bath home at 112 Hartsdale Road in Rochester. This newer-build property offers comfort, style, and convenience in a quiet residential setting just minutes from Lake Ontario, Seabreeze Amusement Park, and downtown Rochester.
The home features a bright open-concept layout with a contemporary kitchen complete with a large island, modern appliances, and ample cabinet space. The inviting living area includes an electric fireplace and comfortable furnishings, creating a warm and welcoming atmosphere for relaxing or entertaining. The spacious primary suite offers a private ensuite bathroom and generous closet space, while two additional bedrooms provide flexibility for guests, family, or a home office.
Enjoy the convenience of an in-home laundry room, an unfinished basement ideal for storage, driveway parking, and a private backyard perfect for outdoor enjoyment. An electric vehicle charger is also available for tenant use.
Fully furnished and move-in ready, this home is ideal for professionals, traveling medical staff, or anyone seeking a turnkey living experience. Conveniently located near the University of Rochester, Strong Memorial Hospital, and RIT, with easy access to shopping, dining, and major roadways.
Tenant agrees that the premises shall be strictly non-smoking and no pets shall be permitted on the property at any time. Subleasing, assignment of the lease, or use of the property for short-term rentals (including Airbnb or similar platforms) is prohibited without prior written consent of the Landlord. Tenant shall be responsible for placing all utilities in their name and paying for all utility services during the lease term, including electricity, gas, water, trash, and internet.
Landlord shall provide and pay for routine lawn care and snow removal services. Tenant agrees to maintain the property in good condition and is responsible for minor routine upkeep including replacement of light bulbs, batteries, and HVAC filters, maintaining cleanliness, and promptly reporting any maintenance issues.
House for rent
Accepts Zillow applications
$4,200/mo
Fees may apply
112 Hartsdale Rd, Rochester, NY 14622
3beds
2,160sqft
Price may not include required fees and charges. Price shown reflects the lease term provided. Learn more|
Single family residence
Available now
No pets
Central air
In unit laundry
Detached parking
Forced air
What's special
Modern three-bedroom two-and-a-half-bath homeElectric fireplaceModern appliancesContemporary kitchenBeautifully furnishedDriveway parkingTwo additional bedrooms
- 6 days |
- -- |
- -- |
Zillow last checked: 9 hours ago
Listing updated: 16 hours ago
Travel times
Facts & features
Interior
Bedrooms & bathrooms
- Bedrooms: 3
- Bathrooms: 3
- Full bathrooms: 3
Heating
- Forced Air
Cooling
- Central Air
Appliances
- Included: Dishwasher, Dryer, Microwave, Oven, Refrigerator, Washer
- Laundry: In Unit
Features
- Flooring: Carpet, Hardwood
- Furnished: Yes
Interior area
- Total interior livable area: 2,160 sqft
Property
Parking
- Parking features: Detached, Off Street
- Details: Contact manager
Features
- Exterior features: Bicycle storage, Electric Vehicle Charging Station, Game Room, Heating system: Forced Air
Details
- Parcel number: 26340007710272
Construction
Type & style
- Home type: SingleFamily
- Property subtype: Single Family Residence
Community & HOA
Location
- Region: Rochester
Financial & listing details
- Lease term: 1 Year
Price history
| Date | Event | Price |
|---|---|---|
| 2/9/2026 | Listed for rent | $4,200$2/sqft |
Source: Zillow Rentals Report a problem | ||
| 7/11/2025 | Sold | $352,000+40.8%$163/sqft |
Source: | ||
| 5/20/2025 | Pending sale | $250,000$116/sqft |
Source: | ||
| 5/19/2025 | Contingent | $250,000$116/sqft |
Source: | ||
| 5/14/2025 | Listed for sale | $250,000+4.2%$116/sqft |
Source: | ||
Neighborhood: 14622
Nearby schools
GreatSchools rating
- NAIvan L Green Primary SchoolGrades: PK-2Distance: 0.8 mi
- 3/10East Irondequoit Middle SchoolGrades: 6-8Distance: 1.6 mi
- 6/10Eastridge Senior High SchoolGrades: 9-12Distance: 0.6 mi

