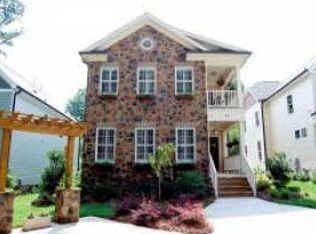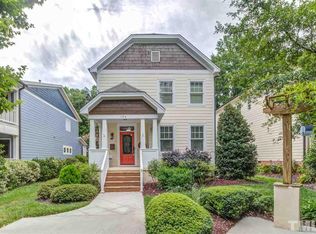Vintage charm with modern conveniences. Spacious rooms throughout in an open floor plan in popular University Park. 9 foot ceilings down. New AC unit upstairs in 2017. Dishwasher new in 2016. Granite countertops in kitchen with SS appliances. Hardwood floors downstairs. Anderson windows throughout with blinds. Potting shed and deck in backyard. Walk to Olds Elementary, NCSU & greenway.
This property is off market, which means it's not currently listed for sale or rent on Zillow. This may be different from what's available on other websites or public sources.

