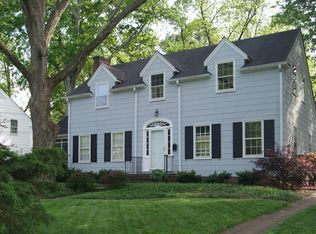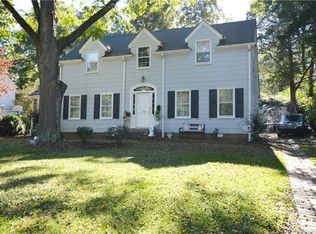Closed
$245,000
112 Henry St, Chester, SC 29706
5beds
2,388sqft
Single Family Residence
Built in 1964
0.55 Acres Lot
$275,300 Zestimate®
$103/sqft
$2,054 Estimated rent
Home value
$275,300
$248,000 - $303,000
$2,054/mo
Zestimate® history
Loading...
Owner options
Explore your selling options
What's special
Are you in search of a spacious and well-maintained traditional home in the heart of Chester? Look no further! This beautiful brick home is nestled on a lovely, wooded .5+ acre lot and is just waiting for you.
2-10 Home Warranty included!
The main level of this home features a large living room with a cozy brick fireplace, a formal dining room, and a primary bedroom. The second level offers an additional primary bedroom with its own fireplace.
One of the highlights of this home is the wonderful rear screened porch, which overlooks a private backyard. It's the perfect place to relax and enjoy the peace and tranquility of your own private oasis.
Don't miss your chance to own this spacious and charming traditional home in Chester. Contact us to schedule a showing today!
Zillow last checked: 8 hours ago
Listing updated: April 06, 2023 at 11:57am
Listing Provided by:
Tim Counts tim@lemoineteam.com,
Keller Williams Connected
Bought with:
Robert Hawthorne
Homeland Realty Group LLC
Source: Canopy MLS as distributed by MLS GRID,MLS#: 3904597
Facts & features
Interior
Bedrooms & bathrooms
- Bedrooms: 5
- Bathrooms: 4
- Full bathrooms: 3
- 1/2 bathrooms: 1
- Main level bedrooms: 1
Primary bedroom
- Level: Main
Bedroom s
- Level: Upper
Bathroom full
- Level: Upper
Bathroom full
- Level: Main
Bathroom half
- Level: Main
Other
- Level: Upper
Dining room
- Level: Main
Kitchen
- Level: Main
Laundry
- Level: Main
Living room
- Level: Main
Heating
- Forced Air, Natural Gas
Cooling
- Ceiling Fan(s), Central Air
Appliances
- Included: Electric Oven, Gas Water Heater
- Laundry: Laundry Room, Main Level
Features
- Breakfast Bar, Pantry
- Flooring: Carpet, Tile, Wood
- Fireplace features: Living Room, Wood Burning, Other - See Remarks
Interior area
- Total structure area: 2,388
- Total interior livable area: 2,388 sqft
- Finished area above ground: 2,388
- Finished area below ground: 0
Property
Parking
- Parking features: Driveway
- Has uncovered spaces: Yes
Features
- Levels: Two
- Stories: 2
- Patio & porch: Covered, Screened
Lot
- Size: 0.55 Acres
- Features: Wooded
Details
- Parcel number: 2011004013000
- Zoning: R
- Special conditions: Standard
Construction
Type & style
- Home type: SingleFamily
- Property subtype: Single Family Residence
Materials
- Brick Full
- Foundation: Crawl Space
- Roof: Composition
Condition
- New construction: No
- Year built: 1964
Utilities & green energy
- Sewer: Public Sewer
- Water: City
Community & neighborhood
Location
- Region: Chester
- Subdivision: None
Other
Other facts
- Listing terms: Cash,Conventional,FHA
- Road surface type: Gravel
Price history
| Date | Event | Price |
|---|---|---|
| 4/6/2023 | Sold | $245,000-2%$103/sqft |
Source: | ||
| 2/10/2023 | Listed for sale | $250,000-5.7%$105/sqft |
Source: | ||
| 1/23/2023 | Listing removed | -- |
Source: | ||
| 10/28/2022 | Price change | $265,000-3.6%$111/sqft |
Source: | ||
| 10/6/2022 | Listed for sale | $275,000+1.9%$115/sqft |
Source: | ||
Public tax history
| Year | Property taxes | Tax assessment |
|---|---|---|
| 2024 | $3,306 -37.5% | $9,400 +2% |
| 2023 | $5,293 +2.4% | $9,220 |
| 2022 | $5,167 +3.4% | $9,220 |
Find assessor info on the county website
Neighborhood: 29706
Nearby schools
GreatSchools rating
- 4/10Chester Park Elementary Of InquiryGrades: PK-5Distance: 2.3 mi
- 3/10Chester Middle SchoolGrades: 6-8Distance: 2.3 mi
- 2/10Chester Senior High SchoolGrades: 9-12Distance: 1.4 mi
Schools provided by the listing agent
- Elementary: Chester Park
- Middle: Chester
- High: Chester
Source: Canopy MLS as distributed by MLS GRID. This data may not be complete. We recommend contacting the local school district to confirm school assignments for this home.

Get pre-qualified for a loan
At Zillow Home Loans, we can pre-qualify you in as little as 5 minutes with no impact to your credit score.An equal housing lender. NMLS #10287.

