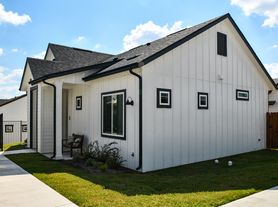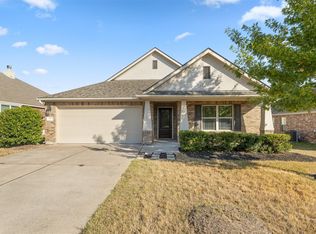Conveniently located between Hwy 183 and Hwy 29, this home offers easy access to the new H-E-B and Georgetown Square. The open floor plan connects the kitchen, dining, and living areas perfect for entertaining. The kitchen features Silestone countertops, subway tile backsplash, stainless steel appliances, a gas range, and 36" espresso cabinets. Wood-look laminate flooring runs through the main level, with carpet in the primary suite. The primary bath includes dual vanities, soaking tub, separate shower, and walk-in closet. Upstairs, a spacious game room/flex space is joined by three bedrooms one with a private bath, plus an additional shared bath. A downstairs powder bath adds extra convenience. Enjoy the covered back patio and nicely sized backyard. Recent updates include upgraded ceiling fans and light fixtures. Pets considered with landlord approval. Orchard Ridge residents enjoy resort-style amenities: clubhouse, pool and splash pad, pavilion with grills, fitness center, trails, community garden, and orchards with fruit and nut trees. This move-in-ready 4-bedroom home offers plenty of space and an unbeatable community lifestyle.
House for rent
$2,350/mo
112 High Plains Pass, Liberty Hill, TX 78642
4beds
2,371sqft
Price may not include required fees and charges.
Singlefamily
Available now
Cats, dogs OK
Central air, ceiling fan
In unit laundry
Garage parking
Natural gas
What's special
Open floor planUpgraded ceiling fansNicely sized backyardWood-look laminate flooringStainless steel appliancesSilestone countertopsCovered back patio
- 20 days |
- -- |
- -- |
Travel times
Looking to buy when your lease ends?
Consider a first-time homebuyer savings account designed to grow your down payment with up to a 6% match & 3.83% APY.
Facts & features
Interior
Bedrooms & bathrooms
- Bedrooms: 4
- Bathrooms: 4
- Full bathrooms: 3
- 1/2 bathrooms: 1
Heating
- Natural Gas
Cooling
- Central Air, Ceiling Fan
Appliances
- Included: Dishwasher, Disposal, Microwave, Oven, Range
- Laundry: In Unit, Main Level
Features
- Breakfast Bar, Ceiling Fan(s), Exhaust Fan, Kitchen Island, Open Floorplan, Pantry, Primary Bedroom on Main, Recessed Lighting, Soaking Tub, Storage, Walk In Closet, Walk-In Closet(s), Wired for Data
- Flooring: Carpet, Laminate
Interior area
- Total interior livable area: 2,371 sqft
Property
Parking
- Parking features: Garage, Covered
- Has garage: Yes
- Details: Contact manager
Features
- Stories: 2
- Exterior features: Contact manager
- Has view: Yes
- View description: Contact manager
Details
- Parcel number: R17W3572B00000J0018
Construction
Type & style
- Home type: SingleFamily
- Property subtype: SingleFamily
Materials
- Roof: Asphalt
Condition
- Year built: 2020
Community & HOA
Community
- Features: Clubhouse, Fitness Center, Playground
HOA
- Amenities included: Fitness Center
Location
- Region: Liberty Hill
Financial & listing details
- Lease term: Negotiable
Price history
| Date | Event | Price |
|---|---|---|
| 10/8/2025 | Price change | $2,350-2.1%$1/sqft |
Source: Unlock MLS #1835077 | ||
| 9/19/2025 | Listed for rent | $2,400+6.7%$1/sqft |
Source: Unlock MLS #1835077 | ||
| 9/15/2025 | Listing removed | $349,900$148/sqft |
Source: | ||
| 6/24/2025 | Price change | $349,900-9.1%$148/sqft |
Source: | ||
| 5/29/2025 | Price change | $384,900-3.8%$162/sqft |
Source: | ||

