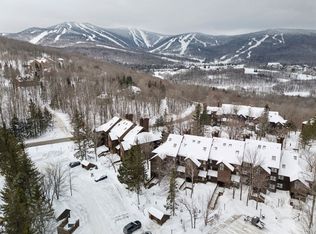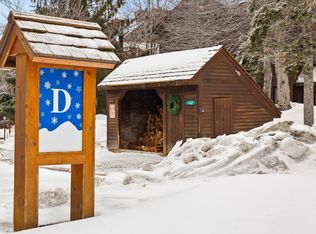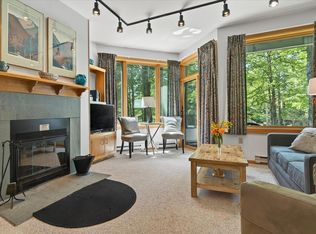Closed
Listed by:
Kara S Tondorf,
RE/MAX North Professionals 802-655-3333
Bought with: KW Vermont-Killington
$310,000
112 Highridge Road #4, Killington, VT 05751
1beds
625sqft
Condominium
Built in 1985
-- sqft lot
$314,800 Zestimate®
$496/sqft
$1,846 Estimated rent
Home value
$314,800
$195,000 - $510,000
$1,846/mo
Zestimate® history
Loading...
Owner options
Explore your selling options
What's special
Beautifully appointed first floor one bedroom, one bathroom condo located at the desirable Highridge Condominium complex. This unit was remodeled in 2021 and includes a kitchen island with seating, new cabinets, appliances, counters and hickory hardwood flooring throughout. The bathroom has a tub/shower combo and in-unit laundry. The open concept leads out to a private deck with seasonal mountain views. The wood burning fireplace lends to ambiance that this amazing ski town has to offer. This unit comes completely furnished and is ready to be moved into just in time for foliage and ski season. Highridge has a shuttle that takes you right to the mountain and golf course and a ski home trail. This well maintained association has an indoor pool, sauna, outdoor hot tub and fitness center. Owner is a licensed real estate agent.
Zillow last checked: 8 hours ago
Listing updated: September 23, 2025 at 08:02am
Listed by:
Kara S Tondorf,
RE/MAX North Professionals 802-655-3333
Bought with:
Will Spanos
KW Vermont-Killington
Source: PrimeMLS,MLS#: 5052248
Facts & features
Interior
Bedrooms & bathrooms
- Bedrooms: 1
- Bathrooms: 1
- Full bathrooms: 1
Heating
- Electric
Cooling
- None
Appliances
- Included: Dryer, Freezer, Electric Range, Refrigerator, Washer, Electric Stove
Features
- Kitchen Island
- Flooring: Hardwood
- Windows: Window Treatments
- Has basement: No
- Number of fireplaces: 1
- Fireplace features: Wood Burning, 1 Fireplace
- Furnished: Yes
Interior area
- Total structure area: 625
- Total interior livable area: 625 sqft
- Finished area above ground: 625
- Finished area below ground: 0
Property
Parking
- Parking features: Gravel, Unassigned
Features
- Levels: One
- Stories: 1
- Patio & porch: Covered Porch
- Exterior features: Trash, Sauna, Tennis Court(s)
- Has private pool: Yes
- Pool features: In Ground
- Has spa: Yes
- Spa features: Heated
- Has view: Yes
- View description: Mountain(s)
Lot
- Features: Landscaped, Ski Area, Ski Trailside, Views, Wooded, Mountain, Near Golf Course, Near Skiing, Near Snowmobile Trails, Near Public Transit
Details
- Zoning description: R01
Construction
Type & style
- Home type: Condo
- Architectural style: Contemporary
- Property subtype: Condominium
Materials
- Wood Siding
- Foundation: Concrete, Concrete Slab
- Roof: Wood Shingle
Condition
- New construction: No
- Year built: 1985
Utilities & green energy
- Electric: 100 Amp Service
- Sewer: Public Sewer
- Utilities for property: Cable Available
Community & neighborhood
Location
- Region: Killington
HOA & financial
Other financial information
- Additional fee information: Fee: $1786.87
Other
Other facts
- Road surface type: Gravel
Price history
| Date | Event | Price |
|---|---|---|
| 9/18/2025 | Sold | $310,000-8.6%$496/sqft |
Source: | ||
| 9/3/2025 | Contingent | $339,000$542/sqft |
Source: | ||
| 8/18/2025 | Price change | $339,000-2.9%$542/sqft |
Source: | ||
| 7/18/2025 | Listed for sale | $349,000$558/sqft |
Source: | ||
Public tax history
Tax history is unavailable.
Neighborhood: Killington Village
Nearby schools
GreatSchools rating
- 7/10Rutland Town Elementary SchoolGrades: PK-8Distance: 9.3 mi
- 8/10Rutland Senior High SchoolGrades: 9-12Distance: 8.8 mi
- 7/10Killington Elementary SchoolGrades: PK-6Distance: 1.2 mi
Schools provided by the listing agent
- Elementary: Killington Elementary School
Source: PrimeMLS. This data may not be complete. We recommend contacting the local school district to confirm school assignments for this home.
Get pre-qualified for a loan
At Zillow Home Loans, we can pre-qualify you in as little as 5 minutes with no impact to your credit score.An equal housing lender. NMLS #10287.


