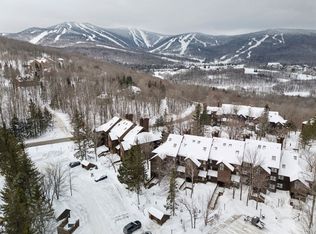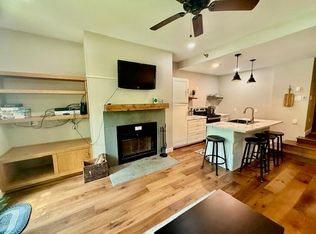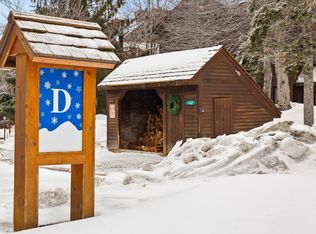Closed
Listed by:
Kaitlyn Hummel,
Prestige Real Estate of Killington 802-422-3923
Bought with: RE/MAX North Professionals
$320,000
112 High Ridge Road Unit D-5, Killington, VT 05751
1beds
616sqft
Condominium
Built in 1985
-- sqft lot
$324,500 Zestimate®
$519/sqft
$1,855 Estimated rent
Home value
$324,500
$201,000 - $526,000
$1,855/mo
Zestimate® history
Loading...
Owner options
Explore your selling options
What's special
Your dreams of owning in Killington await in this tastefully updated one-bedroom, one-bath condo—offering comfort, convenience, and classic mountain charm. The bright, open-concept living area features high ceilings, a cozy wood-burning fireplace, and oversized windows that let in abundant natural light and offer seasonal mountain views. Conveniently located off the living area is a private balcony, perfect for soaking in the scenery year-round. Designed with ease and flexibility in mind, the unit also includes in-unit laundry, a pull-out sofa for additional guests, and a private ski locker. High Ridge owners enjoy access to convenient on-site amenities, including a ski-home trail, indoor pool, hot tub, sauna and fitness room at the sports center. Short-term rentals are permitted through the development’s approved rental agency, making this a great option for those seeking both personal enjoyment and income potential. Whether you're looking for a weekend retreat, an income-producing property, or a low-maintenance base for mountain adventures, this fully furnished, turn-key condo is ready to welcome you. Call today to schedule your showing!
Zillow last checked: 8 hours ago
Listing updated: September 29, 2025 at 10:47am
Listed by:
Kaitlyn Hummel,
Prestige Real Estate of Killington 802-422-3923
Bought with:
Katie McFadden
RE/MAX North Professionals
Source: PrimeMLS,MLS#: 5055880
Facts & features
Interior
Bedrooms & bathrooms
- Bedrooms: 1
- Bathrooms: 1
- Full bathrooms: 1
Heating
- Baseboard, Electric
Cooling
- None
Appliances
- Included: Dishwasher, Dryer, Microwave, Refrigerator, Washer, Electric Stove
Features
- Natural Light, Vaulted Ceiling(s)
- Flooring: Carpet, Combination, Tile
- Windows: Drapes
- Has basement: No
- Number of fireplaces: 1
- Fireplace features: Wood Burning, 1 Fireplace
- Furnished: Yes
Interior area
- Total structure area: 616
- Total interior livable area: 616 sqft
- Finished area above ground: 616
- Finished area below ground: 0
Property
Parking
- Parking features: Shared Driveway
Features
- Levels: One
- Stories: 1
- Exterior features: Balcony
- Has spa: Yes
- Spa features: Bath
- Has view: Yes
- View description: Mountain(s)
Lot
- Features: Condo Development, Country Setting, Landscaped, Sidewalks, Special Assessment, Street Lights, Trail/Near Trail, Wooded, Near Paths, Near Shopping, Near Skiing, Near Public Transit, Near School(s)
Details
- Parcel number: 58818512296
- Zoning description: residential
Construction
Type & style
- Home type: Condo
- Architectural style: Contemporary
- Property subtype: Condominium
Materials
- Wood Siding
- Foundation: Concrete
- Roof: Wood Shingle
Condition
- New construction: No
- Year built: 1985
Utilities & green energy
- Electric: Circuit Breakers
- Sewer: Community
- Utilities for property: Cable at Site
Community & neighborhood
Location
- Region: Killington
HOA & financial
Other financial information
- Additional fee information: Fee: $595.66
Price history
| Date | Event | Price |
|---|---|---|
| 9/29/2025 | Sold | $320,000-1.5%$519/sqft |
Source: | ||
| 8/11/2025 | Listed for sale | $324,900+113.8%$527/sqft |
Source: | ||
| 5/10/2021 | Sold | $152,000-4.7%$247/sqft |
Source: | ||
| 4/16/2021 | Contingent | $159,500$259/sqft |
Source: | ||
| 10/13/2020 | Listed for sale | $159,500$259/sqft |
Source: | ||
Public tax history
| Year | Property taxes | Tax assessment |
|---|---|---|
| 2024 | -- | $152,350 |
| 2023 | -- | $152,350 |
| 2022 | -- | $152,350 |
Find assessor info on the county website
Neighborhood: Killington Village
Nearby schools
GreatSchools rating
- 7/10Rutland Town Elementary SchoolGrades: PK-8Distance: 9.3 mi
- 8/10Rutland Senior High SchoolGrades: 9-12Distance: 8.8 mi
- 7/10Killington Elementary SchoolGrades: PK-6Distance: 1.2 mi
Schools provided by the listing agent
- Elementary: Killington Elementary School
- Middle: Woodstock Union Middle School
- High: Woodstock Union High School
Source: PrimeMLS. This data may not be complete. We recommend contacting the local school district to confirm school assignments for this home.
Get pre-qualified for a loan
At Zillow Home Loans, we can pre-qualify you in as little as 5 minutes with no impact to your credit score.An equal housing lender. NMLS #10287.


