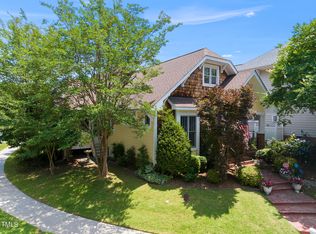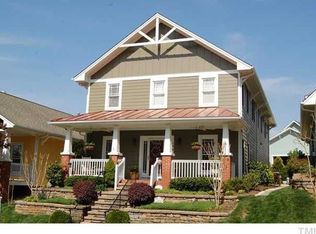Sold for $579,000 on 08/08/25
$579,000
112 Homegate Cir, Apex, NC 27502
3beds
2,222sqft
Single Family Residence, Residential
Built in 2004
4,791.6 Square Feet Lot
$576,000 Zestimate®
$261/sqft
$2,279 Estimated rent
Home value
$576,000
$547,000 - $605,000
$2,279/mo
Zestimate® history
Loading...
Owner options
Explore your selling options
What's special
True Southern Living located in the heart of Apex! Low HOA! This Craftsman style home in the highly sought-after Scotts Mill effortlessly blends timeless charm with new modern updates all in a location that's hard to beat. Nestled on a tree lined street just steps from the Beaver Creek Greenway! Roof replaced in 2023! Step inside to find solid Merbau hardwoods throughout the main level, designer lighting and ceiling fans, as well as a newly updated powder bath with stylish vanity and fixtures. The bright kitchen features NEW quartz countertops, stainless steel single-bowl sink, stylish gold toned faucet, white cabinetry, stainless appliances, and a center island perfect for casual meals or entertaining. Just off the dining room, a freshly painted deck offers a seamless indoor-outdoor flow ideal for hosting or relaxing in the sunshine. A main-level flex room complete with a sleek barn style door, bold accent wall and walk-in closet provides endless possibilities: use the space as a home office, 4th bedroom, or play space. Upstairs, enjoy the warmth of all-new site-finished white oak hardwood floors, no carpet anywhere, including the expansive 360 sq. ft. bonus room, ideal for movie nights, a home gym, or guest overflow. The second level also features a spacious primary suite with tray ceiling, dual vanities, a garden tub, separate shower, and a walk-in closet with custom built-ins. Two additional bedrooms, a full bathroom, a laundry room, offer plenty of room to live, work, and relax. A large two-car garage and green space out back add to the appeal. With direct greenway access just steps away, easy access to I-540 and downtown Apex, and a new roof installed in 2023, this home delivers comfort, character, and convenience in one of Apex's most beloved neighborhoods!
Zillow last checked: 8 hours ago
Listing updated: October 28, 2025 at 12:58am
Listed by:
Tina Caul 919-665-8210,
EXP Realty LLC,
Emily Brown 919-812-1172,
EXP Realty LLC
Bought with:
Zack Coble, 358602
Keller Williams Realty
Source: Doorify MLS,MLS#: 10093465
Facts & features
Interior
Bedrooms & bathrooms
- Bedrooms: 3
- Bathrooms: 3
- Full bathrooms: 2
- 1/2 bathrooms: 1
Heating
- Electric
Cooling
- Ceiling Fan(s), Central Air
Appliances
- Included: Dishwasher, Disposal, Gas Water Heater, Stainless Steel Appliance(s)
- Laundry: Laundry Closet, Upper Level
Features
- Bathtub/Shower Combination, Ceiling Fan(s), Crown Molding, Recessed Lighting, Smooth Ceilings, Walk-In Closet(s)
- Flooring: Carpet, Ceramic Tile, Hardwood
- Number of fireplaces: 1
- Fireplace features: Family Room, Gas Log
Interior area
- Total structure area: 2,222
- Total interior livable area: 2,222 sqft
- Finished area above ground: 2,222
- Finished area below ground: 0
Property
Parking
- Total spaces: 4
- Parking features: Attached, Concrete, Driveway, Garage, Garage Faces Rear
- Attached garage spaces: 2
- Uncovered spaces: 2
Features
- Levels: Two
- Stories: 2
- Patio & porch: Covered, Deck, Front Porch
- Exterior features: Rain Gutters
- Pool features: Swimming Pool Com/Fee
- Fencing: None
- Has view: Yes
Lot
- Size: 4,791 sqft
- Features: Landscaped
Details
- Parcel number: 0731797410
- Special conditions: Standard
Construction
Type & style
- Home type: SingleFamily
- Architectural style: Transitional
- Property subtype: Single Family Residence, Residential
Materials
- HardiPlank Type, Shake Siding
- Foundation: Raised
- Roof: Shingle
Condition
- New construction: No
- Year built: 2004
Utilities & green energy
- Sewer: Public Sewer
- Water: Public
Community & neighborhood
Location
- Region: Apex
- Subdivision: Scotts Mill
HOA & financial
HOA
- Has HOA: Yes
- HOA fee: $365 annually
- Amenities included: Management
- Services included: Unknown
Price history
| Date | Event | Price |
|---|---|---|
| 8/8/2025 | Sold | $579,000$261/sqft |
Source: | ||
| 6/15/2025 | Pending sale | $579,000$261/sqft |
Source: | ||
| 5/21/2025 | Price change | $579,000-2.7%$261/sqft |
Source: | ||
| 5/8/2025 | Price change | $595,000-2.3%$268/sqft |
Source: | ||
| 5/2/2025 | Listed for sale | $609,000+10.7%$274/sqft |
Source: | ||
Public tax history
| Year | Property taxes | Tax assessment |
|---|---|---|
| 2025 | $4,829 +2.3% | $550,825 |
| 2024 | $4,721 +24.6% | $550,825 +60.3% |
| 2023 | $3,790 +7.1% | $343,707 +0.5% |
Find assessor info on the county website
Neighborhood: 27502
Nearby schools
GreatSchools rating
- 7/10Scotts Ridge ElementaryGrades: PK-5Distance: 0.7 mi
- 10/10Apex MiddleGrades: 6-8Distance: 1.4 mi
- 9/10Apex HighGrades: 9-12Distance: 2.3 mi
Schools provided by the listing agent
- Elementary: Wake - Scotts Ridge
- Middle: Wake - Apex
- High: Wake - Apex
Source: Doorify MLS. This data may not be complete. We recommend contacting the local school district to confirm school assignments for this home.
Get a cash offer in 3 minutes
Find out how much your home could sell for in as little as 3 minutes with a no-obligation cash offer.
Estimated market value
$576,000
Get a cash offer in 3 minutes
Find out how much your home could sell for in as little as 3 minutes with a no-obligation cash offer.
Estimated market value
$576,000

