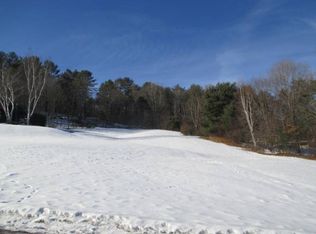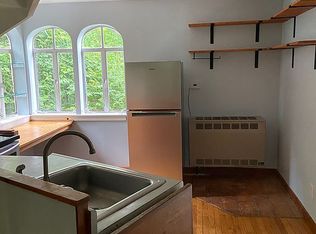Closed
Listed by:
Tyler J Hall,
BHHS Verani Upper Valley Cell:802-359-2687
Bought with: KW Coastal and Lakes & Mountains Realty/Hanover
$1,080,000
112 Hopson Road, Norwich, VT 05055
3beds
2,590sqft
Single Family Residence
Built in 1957
1.1 Acres Lot
$1,091,300 Zestimate®
$417/sqft
$3,818 Estimated rent
Home value
$1,091,300
$1.04M - $1.15M
$3,818/mo
Zestimate® history
Loading...
Owner options
Explore your selling options
What's special
Nestled up the hill along a highly desirable and historic Hopson Road neighborhood, this well-maintained mid-century modern home blends comfort and convenience, located just moments from Norwich Town, Dartmouth College, DHMC and hiking trails. The bright, open-concept kitchen, dining, and living area is the heart of the home, framed by a stone fireplace and floor-to-ceiling windows that flood the space with natural light, offering serene views of the neighborhood and the abutting town-preserved 21-acre meadow. The modern kitchen and bathrooms feature contemporary finishes and appliances, and the thoughtful floorplan offers flexibility with multiple spacious rooms; one with a built-in Murphy bed perfect for guests or a multipurpose space, and a den/study room that could easily be converted into a fourth bedroom. The lower level is complete with gracious and convenient mudroom entry off the carport. Additional living space off the kitchen serves as a home office with lovely views and direct access to your backyard oasis, complete with covered porch, stone patio, and mature gardens, and a unique built-in finished treehouse, complete with electricity. This turn-key home and property offer a peaceful setting, modern amenities, and the charm of mid-century style, up the hill in a coveted location.
Zillow last checked: 8 hours ago
Listing updated: September 16, 2025 at 08:34am
Listed by:
Tyler J Hall,
BHHS Verani Upper Valley Cell:802-359-2687
Bought with:
Taylor Medeiros-Batey
KW Coastal and Lakes & Mountains Realty/Hanover
Source: PrimeMLS,MLS#: 5046131
Facts & features
Interior
Bedrooms & bathrooms
- Bedrooms: 3
- Bathrooms: 2
- Full bathrooms: 1
- 3/4 bathrooms: 1
Heating
- Oil, Baseboard, Hot Water, Wood Stove
Cooling
- None
Appliances
- Included: Dishwasher, Microwave, Refrigerator, Washer, Electric Stove, Induction Cooktop, Gas Dryer
- Laundry: 1st Floor Laundry
Features
- Dining Area, Kitchen Island, Kitchen/Dining, Kitchen/Family, Kitchen/Living, Natural Light, Walk-In Closet(s)
- Flooring: Hardwood, Tile
- Windows: Blinds, Screens
- Has basement: No
- Attic: Attic with Hatch/Skuttle
- Has fireplace: Yes
- Fireplace features: Wood Burning
Interior area
- Total structure area: 2,590
- Total interior livable area: 2,590 sqft
- Finished area above ground: 1,469
- Finished area below ground: 1,121
Property
Parking
- Total spaces: 2
- Parking features: Paved, Driveway
- Garage spaces: 2
- Has uncovered spaces: Yes
Features
- Levels: Two
- Stories: 2
- Patio & porch: Patio, Porch, Covered Porch
- Exterior features: Garden, Natural Shade
- Has view: Yes
Lot
- Size: 1.10 Acres
- Features: Country Setting, Field/Pasture, Hilly, Landscaped, Level, Open Lot, Trail/Near Trail, Views, Walking Trails, Abuts Conservation, In Town, Near Country Club, Near Golf Course, Near Paths, Near Shopping, Near Skiing, Neighborhood, Rural, Near Public Transit, Near Hospital, Near School(s)
Details
- Additional structures: Outbuilding
- Parcel number: 45014212057
- Zoning description: VR1
Construction
Type & style
- Home type: SingleFamily
- Architectural style: Contemporary
- Property subtype: Single Family Residence
Materials
- Wood Frame, Wood Exterior
- Foundation: Concrete
- Roof: Membrane
Condition
- New construction: No
- Year built: 1957
Utilities & green energy
- Electric: Circuit Breakers
- Sewer: Septic Tank
- Utilities for property: None
Community & neighborhood
Security
- Security features: Carbon Monoxide Detector(s), Smoke Detector(s)
Location
- Region: Norwich
Other
Other facts
- Road surface type: Paved
Price history
| Date | Event | Price |
|---|---|---|
| 9/15/2025 | Sold | $1,080,000-1.8%$417/sqft |
Source: | ||
| 6/30/2025 | Contingent | $1,100,000$425/sqft |
Source: | ||
| 6/12/2025 | Listed for sale | $1,100,000+12.8%$425/sqft |
Source: | ||
| 6/30/2023 | Sold | $975,000+14.7%$376/sqft |
Source: | ||
| 6/6/2023 | Contingent | $850,000$328/sqft |
Source: | ||
Public tax history
| Year | Property taxes | Tax assessment |
|---|---|---|
| 2024 | -- | $570,700 |
| 2023 | -- | $570,700 |
| 2022 | -- | $570,700 |
Find assessor info on the county website
Neighborhood: 05055
Nearby schools
GreatSchools rating
- 10/10Marion W. Cross SchoolGrades: PK-6Distance: 0.5 mi
- 8/10Frances C. Richmond SchoolGrades: 6-8Distance: 2.5 mi
- 9/10Hanover High SchoolGrades: 9-12Distance: 1.9 mi
Schools provided by the listing agent
- Elementary: Marion Cross Elementary School
- Middle: Francis C Richmond Middle Sch
- High: Hanover High School
- District: Dresden
Source: PrimeMLS. This data may not be complete. We recommend contacting the local school district to confirm school assignments for this home.
Get pre-qualified for a loan
At Zillow Home Loans, we can pre-qualify you in as little as 5 minutes with no impact to your credit score.An equal housing lender. NMLS #10287.

