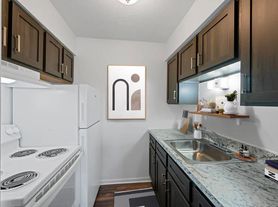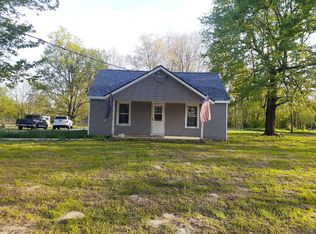112 Ivy Trce #A
Newly built 3 bedroom, 2.5 bathroom duplex with attached garage and modern finishes throughout.
This spacious 1,800 sq ft home features an open layout on the main floor with a bright living room, dining space, and a contemporary kitchen including stainless steel appliances and plenty of storage. A convenient half bath is located on the main level.
Upstairs you'll find 3 bedrooms, including a large primary suite with a private bathroom, plus a separate full bath, laundry room, and closet storage.
Located less than 2 miles from Western Brown Local Schools and just minutes from SR-32, parks, shopping, and local conveniences.
New construction
Attached 1-car garage + off-street parking
Upstairs laundry room
Stainless steel kitchen appliances
Bright windows and neutral finishes
Rent: $2,000/month
First & last month's rent due at signing
Owner pays water, sewer, garbage, and lawn care
No pets permitted
Move-in ready now
One or two-year lease available
Background and credit check required
Photo Guide:
1 4: Exterior, entry, kitchen & main living areas
5-6: Primary bedroom + ensuite bath
7 9: Additional bedrooms & upstairs laundry
10-13: Full baths, half bath & layout flow
14: Backyard patio / outdoor space
Contact to schedule a tour or request an application link.
1 or 2 year lease. Owner pays water, garbage, sewage, and lawn care. First and last month's rent due by signing.
House for rent
$2,000/mo
112 Ivy Trce, Mount Orab, OH 45154
3beds
1,800sqft
Price may not include required fees and charges.
Single family residence
Available now
No pets
Central air
Hookups laundry
Attached garage parking
Heat pump
What's special
Attached garagePlenty of storageContemporary kitchenNeutral finishesStainless steel appliancesDining spaceCloset storage
- 1 day |
- -- |
- -- |
Zillow last checked: 9 hours ago
Listing updated: December 03, 2025 at 05:50am
Travel times
Looking to buy when your lease ends?
Consider a first-time homebuyer savings account designed to grow your down payment with up to a 6% match & a competitive APY.
Facts & features
Interior
Bedrooms & bathrooms
- Bedrooms: 3
- Bathrooms: 3
- Full bathrooms: 2
- 1/2 bathrooms: 1
Heating
- Heat Pump
Cooling
- Central Air
Appliances
- Included: Dishwasher, Oven, Refrigerator, WD Hookup
- Laundry: Hookups
Features
- WD Hookup
Interior area
- Total interior livable area: 1,800 sqft
Property
Parking
- Parking features: Attached, Off Street
- Has attached garage: Yes
- Details: Contact manager
Features
- Exterior features: Garbage included in rent, Lawn Care included in rent, Sewage included in rent, Water included in rent
Details
- Parcel number: 440718600500
Construction
Type & style
- Home type: SingleFamily
- Property subtype: Single Family Residence
Utilities & green energy
- Utilities for property: Garbage, Sewage, Water
Community & HOA
Location
- Region: Mount Orab
Financial & listing details
- Lease term: 1 Year
Price history
| Date | Event | Price |
|---|---|---|
| 12/2/2025 | Listed for rent | $2,000$1/sqft |
Source: Zillow Rentals | ||
| 9/26/2025 | Sold | $295,000-1.6%$164/sqft |
Source: | ||
| 9/3/2025 | Pending sale | $299,900$167/sqft |
Source: | ||
| 8/26/2025 | Price change | $299,900-1.6%$167/sqft |
Source: | ||
| 8/22/2025 | Price change | $304,900-1%$169/sqft |
Source: | ||

