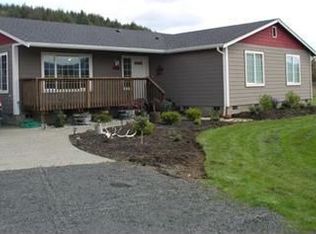Enjoy peace and quiet at this secluded and bright 3 bedroom 2 bathroom home in Curtis! Home is located on 6 mostly cleared acres with access to the river and is across the road from the fire station and school. Skylights and vaulted ceilings create a spacious atmosphere to an already spacious home.
This property is off market, which means it's not currently listed for sale or rent on Zillow. This may be different from what's available on other websites or public sources.
