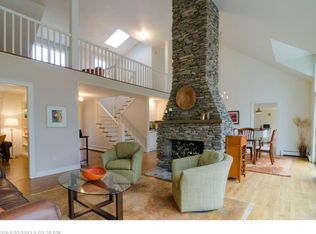Just completed- Jackson Built's newest impeccably designed home- situated in a wonderful established neighborhood. Stunning gourmet kitchen featuring navy custom cabinets, quartz counters, stainless appliances, and island with a walnut butcher block top. Open to the dining room with a slider to the patio under the covered wrap-around porch and living room with a gas fireplace and granite surround. Den, which could also be used as a formal dining room, with built-ins and half bath with striking wallpaper accents matching the kitchen's. Spacious mudroom/entry lined with poplar ship-lap with double closets and built-in bench. Master suite including an extraordinary bath with a large tiled walk-in shower, dual pedestal sinks, and custom cabinetry plus a large walk-in closet. Also on the second floor- two additional bedrooms, an office, a laundry room and a guest bath with a double vanity and beautifully tiled tub/shower. Concrete floors with radiant heat on the first floor, wood floors and efficient European wall-mounted radiators on the second floor. Sophisticated lighting fixtures and design touches such as wainscoting and antique barn board accents throughout. Storage area over a 2.5 bay garage which could be finished to add to living space. Large lot, over 12 acres (7 in conservation), with access to miles of connected trails. A custom home without the hassle of building!
This property is off market, which means it's not currently listed for sale or rent on Zillow. This may be different from what's available on other websites or public sources.
