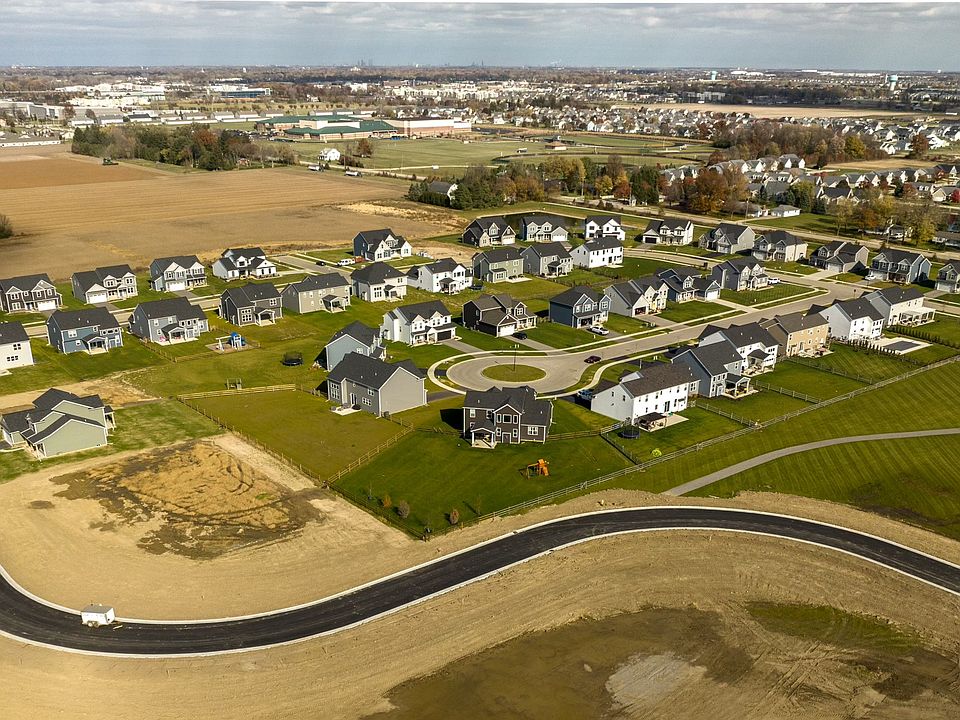First-floor owner's suite featuring glass-enclosed tiled shower, soaking tub, and a spacious retreat. The living room is a two-story grand gathering area, highlighted by a floor-to-ceiling stone fireplace. The chef's kitchen boasts a pantry, custom cabinetry, an island with built-in appliances, a gas stove with a range hood, and a convenient spice kitchen with extra counter space and cabinetry. Enjoy outdoor living on the covered patio and a spacious lot. Don't forget about the four additional bedrooms upstairs and two full bathrooms. Pictures are for informational purposes only.
New construction
$639,900
112 Kinloch Dr, Perrysburg, OH 43551
5beds
2,870sqft
Single Family Residence
Built in 2025
0.27 Acres Lot
$639,000 Zestimate®
$223/sqft
$-- HOA
What's special
Four additional bedroomsSpacious retreatCustom cabinetrySpacious lotSoaking tubCovered patioFloor-to-ceiling stone fireplace
- 151 days |
- 228 |
- 16 |
Zillow last checked: 7 hours ago
Listing updated: October 15, 2025 at 08:02am
Listed by:
Arman Singh 567-277-2402,
Howard Hanna
Source: NORIS,MLS#: 6130508
Travel times
Schedule tour
Facts & features
Interior
Bedrooms & bathrooms
- Bedrooms: 5
- Bathrooms: 4
- Full bathrooms: 3
- 1/2 bathrooms: 1
Primary bedroom
- Features: Ceiling Fan(s), Pan Ceiling(s)
- Level: Main
- Dimensions: 17 x 13
Bedroom 2
- Level: Upper
- Dimensions: 12 x 13
Bedroom 3
- Level: Upper
- Dimensions: 12 x 13
Bedroom 4
- Level: Upper
- Dimensions: 12 x 13
Bedroom 5
- Level: Upper
- Dimensions: 14 x 11
Breakfast room
- Level: Main
- Dimensions: 10 x 7
Dining room
- Level: Main
- Dimensions: 11 x 13
Family room
- Features: Vaulted Ceiling(s), Fireplace
- Level: Main
- Dimensions: 20 x 15
Kitchen
- Level: Main
- Dimensions: 13 x 15
Heating
- Forced Air, Natural Gas
Cooling
- Central Air
Appliances
- Included: Dishwasher, Microwave, Water Heater, Disposal, Gas Range Connection, Humidifier, Refrigerator
- Laundry: Electric Dryer Hookup, Main Level
Features
- Ceiling Fan(s), Pan Ceiling(s), Primary Bathroom, Separate Shower, Vaulted Ceiling(s)
- Flooring: Carpet, Vinyl
- Doors: Door Screen(s)
- Basement: Full
- Number of fireplaces: 1
- Fireplace features: Family Room, Gas, Glass Doors
- Common walls with other units/homes: No Common Walls
Interior area
- Total structure area: 2,870
- Total interior livable area: 2,870 sqft
Video & virtual tour
Property
Parking
- Total spaces: 2
- Parking features: Asphalt, Attached Garage, Driveway, Garage Door Opener
- Garage spaces: 2
- Has uncovered spaces: Yes
Lot
- Size: 0.27 Acres
- Dimensions: 75 x 155
Details
- Parcel number: Q61100240005076000
- Other equipment: DC Well Pump
Construction
Type & style
- Home type: SingleFamily
- Architectural style: Traditional
- Property subtype: Single Family Residence
Materials
- Stone, Vinyl Siding
- Roof: Shingle
Condition
- New construction: Yes
- Year built: 2025
Details
- Builder name: Buckeye Real Estate Group
- Warranty included: Yes
Utilities & green energy
- Electric: Circuit Breakers
- Sewer: Sanitary Sewer
- Water: Public
- Utilities for property: Cable Connected
Community & HOA
Community
- Security: Smoke Detector(s)
- Subdivision: Coventry Pointe
HOA
- Has HOA: No
Location
- Region: Perrysburg
Financial & listing details
- Price per square foot: $223/sqft
- Date on market: 5/30/2025
- Listing terms: Cash,Conventional,FHA,VA Loan
About the community
PlaygroundParkTrails
Welcome to Coventry Pointe - Premier Living in Perrysburg! Experience the perfect balance of luxury, comfort, and community at Coventry Pointe, a thoughtfully designed subdivision built by Buckeye Real Estate Group, the most trusted homebuilder in Northwest Ohio.
Nestled in the heart of beautiful Perrysburg, Coventry Pointe offers a premier living experience just minutes from Historic Downtown Perrysburg. This thoughtfully planned subdivision features a variety of customizable floor plans, ensuring you'll find the perfect home for you and your family.
Residents enjoy access to a scenic community park — ideal for morning jogs, walking the dog, playing catch with the kids, or enjoying the playground. Coventry Pointe is conveniently located just minutes from The Towne Center at Levis Commons, Interstates 75 and 475, and within walking distance of Perrysburg High School and Rivercrest Park.
Tucked just off Fort Meigs Road, north of Five Point Road, Coventry Pointe combines location, lifestyle, and community — making it one of Perrysburg's most desirable places to call home.
Source: Buckeye Real Estate Group

