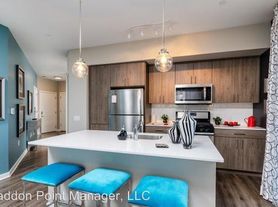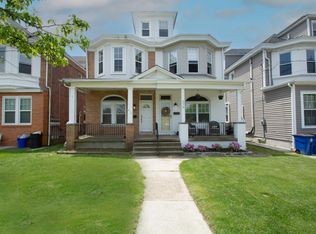Was just professionally cleaned and the carpets have been shampooed! Discover the charm of this beautiful end-of-row townhouse located in the desirable community of The Townes at Haddon Point. Built in 2022, this contemporary Colonial-style home offers a perfect blend of modern design and comfort. With 3 spacious bedrooms and 2.5 bathrooms, it's an ideal space for those seeking a cozy retreat. Step inside to find luxurious vinyl plank flooring that flows seamlessly throughout the mail level, complemented by carpeting in the bedrooms. The upper floor laundry adds convenience to your daily routine, making chores a breeze. Enjoy the ease of an attached garage and driveway parking, ensuring you always have a place to call home. The community offers a beautiful multi-purpose path that encompasses the majority of the development. Situated in a vibrant neighborhood, you'll find a variety of local amenities just a stone's throw away, including shops, dining, and parks. Experience the warmth and charm of The Townes at Haddon Point-your new home awaits!
Townhouse for rent
$3,400/mo
112 Kohlmyer Dr, Pennsauken, NJ 08110
3beds
1,671sqft
Price may not include required fees and charges.
Townhouse
Available Wed Oct 22 2025
Cats, small dogs OK
Central air
In unit laundry
2 Attached garage spaces parking
Natural gas, forced air
What's special
Modern designEnd-of-row townhouseBeautiful multi-purpose pathUpper floor laundry
- 2 days |
- -- |
- -- |
Travel times
Looking to buy when your lease ends?
With a 6% savings match, a first-time homebuyer savings account is designed to help you reach your down payment goals faster.
Offer exclusive to Foyer+; Terms apply. Details on landing page.
Facts & features
Interior
Bedrooms & bathrooms
- Bedrooms: 3
- Bathrooms: 3
- Full bathrooms: 2
- 1/2 bathrooms: 1
Heating
- Natural Gas, Forced Air
Cooling
- Central Air
Appliances
- Laundry: In Unit, Upper Level
Interior area
- Total interior livable area: 1,671 sqft
Property
Parking
- Total spaces: 2
- Parking features: Attached, Driveway, Parking Lot, Covered
- Has attached garage: Yes
- Details: Contact manager
Features
- Exterior features: Contact manager
Details
- Parcel number: 27026040300017
Construction
Type & style
- Home type: Townhouse
- Architectural style: Colonial
- Property subtype: Townhouse
Condition
- Year built: 2022
Building
Management
- Pets allowed: Yes
Community & HOA
Location
- Region: Pennsauken
Financial & listing details
- Lease term: Contact For Details
Price history
| Date | Event | Price |
|---|---|---|
| 10/15/2025 | Listed for rent | $3,400+3%$2/sqft |
Source: Bright MLS #NJCD2103850 | ||
| 10/7/2025 | Sold | $418,000-6.1%$250/sqft |
Source: | ||
| 9/13/2025 | Pending sale | $445,000$266/sqft |
Source: | ||
| 9/4/2025 | Contingent | $445,000$266/sqft |
Source: | ||
| 8/7/2025 | Listed for sale | $445,000+15%$266/sqft |
Source: | ||

