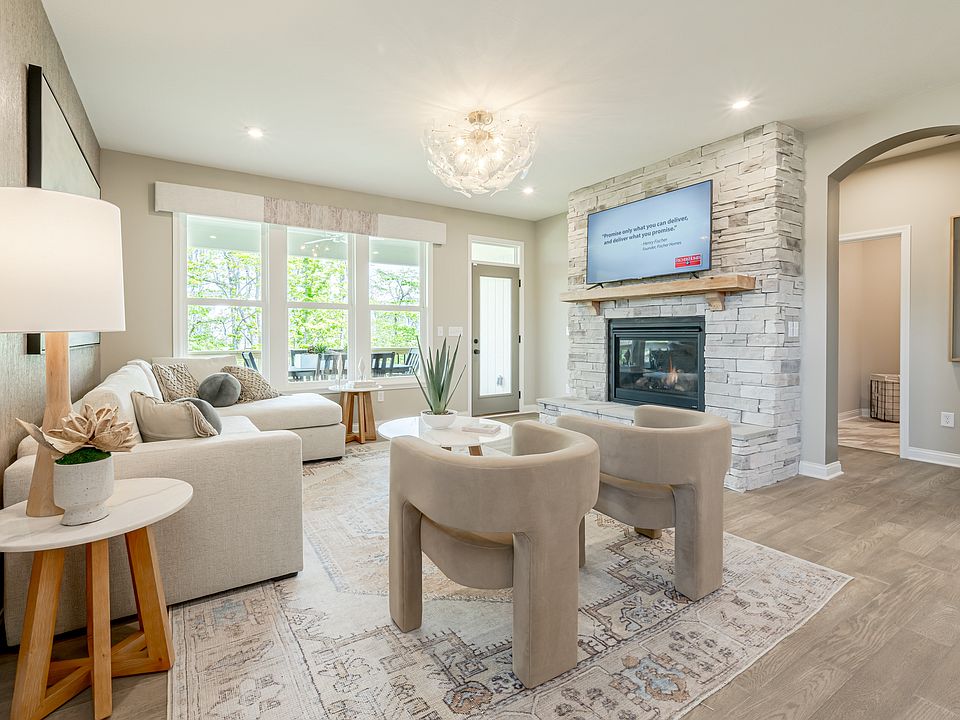Gorgeous new Wilmington Modern Retreat plan by Fischer Homes in beautiful Laurel Farms featuring a welcoming covered front porch. Once inside you'll find find a formal living/dining room. Youll fall in love with the open concept design with an island kitchen with stainless steel appliances, cabinetry with 42 inch uppers and soft close hinges, gleaming granite counters, pantry, morning room all open to the spacious family room with gas fireplace with stone surround. Tucked away primary suite with an en suite with a double bowl vanity, walk-in shower and large walk-in closet. Upstairs you'll find the 3rd bedroom with a walk-in full bathroom, and a HUGE loft. 1st floor laundry room. 2 bay garage. Some photos have been virtually staged.
Pending
Special offer55+ community
$412,990
112 Laurel Farms Ln, Dallas, GA 30157
3beds
2,397sqft
Est.:
Single Family Residence, Residential
Built in 2025
7,152.55 Square Feet Lot
$-- Zestimate®
$172/sqft
$200/mo HOA
What's special
Huge loftCovered front porchOpen concept designSpacious family roomStainless steel appliancesMorning roomLarge walk-in closet
Call: (470) 517-6455
- 379 days |
- 204 |
- 5 |
Zillow last checked: 8 hours ago
Listing updated: November 18, 2025 at 12:35pm
Listing Provided by:
Al Hencheck,
HMS Real Estate LLC
Source: FMLS GA,MLS#: 7491458
Travel times
Schedule tour
Select your preferred tour type — either in-person or real-time video tour — then discuss available options with the builder representative you're connected with.
Facts & features
Interior
Bedrooms & bathrooms
- Bedrooms: 3
- Bathrooms: 3
- Full bathrooms: 3
- Main level bathrooms: 2
- Main level bedrooms: 2
Rooms
- Room types: Loft
Primary bedroom
- Level: Main
- Area: 224 Square Feet
- Dimensions: 14x16
Bedroom
- Level: Upper
- Area: 156 Square Feet
- Dimensions: 13x12
Bedroom
- Level: Main
- Area: 121 Square Feet
- Dimensions: 11x11
Dining room
- Level: Main
- Area: 180 Square Feet
- Dimensions: 12x15
Family room
- Level: Main
- Area: 240 Square Feet
- Dimensions: 16x15
Kitchen
- Level: Main
- Area: 150 Square Feet
- Dimensions: 10x15
Living room
- Level: Main
- Area: 168 Square Feet
- Dimensions: 12x14
Loft
- Level: Upper
- Area: 340 Square Feet
- Dimensions: 20x17
Heating
- Forced Air, Natural Gas
Cooling
- Central Air
Appliances
- Included: Dishwasher, Disposal, Gas Range, Microwave, Range Hood
- Laundry: Laundry Room, Main Level
Features
- Double Vanity, Entrance Foyer, High Ceilings 9 ft Main, Walk-In Closet(s)
- Flooring: Carpet, Vinyl
- Windows: Insulated Windows
- Basement: None
- Number of fireplaces: 1
- Fireplace features: Family Room, Gas Log
- Common walls with other units/homes: No Common Walls
Interior area
- Total structure area: 2,397
- Total interior livable area: 2,397 sqft
- Finished area above ground: 2,397
- Finished area below ground: 0
Video & virtual tour
Property
Parking
- Total spaces: 2
- Parking features: Driveway, Garage
- Garage spaces: 2
- Has uncovered spaces: Yes
Accessibility
- Accessibility features: None
Features
- Levels: One and One Half
- Stories: 1
- Patio & porch: Covered, Front Porch, Patio
- Exterior features: None
- Pool features: None
- Spa features: None
- Fencing: None
- Has view: Yes
- View description: Bay
- Has water view: Yes
- Water view: Bay
- Waterfront features: None
- Body of water: None
Lot
- Size: 7,152.55 Square Feet
- Dimensions: 53x135
- Features: Back Yard, Front Yard
Details
- Additional structures: None
- Parcel number: 091966
- Other equipment: None
- Horse amenities: None
Construction
Type & style
- Home type: SingleFamily
- Architectural style: Ranch
- Property subtype: Single Family Residence, Residential
Materials
- Cement Siding, Stone
- Foundation: Slab
- Roof: Shingle
Condition
- New Construction
- New construction: Yes
- Year built: 2025
Details
- Builder name: Fischer Homes
- Warranty included: Yes
Utilities & green energy
- Electric: Other
- Sewer: Public Sewer
- Water: Public
- Utilities for property: Cable Available
Green energy
- Energy efficient items: None
- Energy generation: None
Community & HOA
Community
- Features: None
- Security: Smoke Detector(s)
- Senior community: Yes
- Subdivision: Laurel Farms
HOA
- Has HOA: Yes
- HOA fee: $600 quarterly
Location
- Region: Dallas
Financial & listing details
- Price per square foot: $172/sqft
- Tax assessed value: $417,300
- Annual tax amount: $5,209
- Date on market: 11/26/2024
- Cumulative days on market: 269 days
- Listing terms: Conventional,FHA,VA Loan
- Road surface type: Paved
About the community
55+ community
Experience Carefree Living at Laurel Farms in Dallas, GA - 55+ Active Adult CommunityDiscover the charm of Fischer Homes' ranch-style low-maintenance homes at Laurel Farms, a vibrant 55+ Active Adult community in Dallas, Georgia, just minutes from Powder Springs in Paulding County. Explore our exceptional floorplans and gain an insider's look through our blog!Elevate your lifestyle with thoughtfully crafted ranch-style homes that blend comfort and sophistication. Personalize your space with flexible living areas and open-concept designs tailored to your needs. Experience the future of home buying with our immersive 360° virtual tours, allowing you to explore your dream home from anywhere.Laurel Farms boasts a brand-new amenity center, featuring a community clubhouse with outdoor gathering spaces and cornhole, creating a perfect environment for relaxation and connection.Conveniently located at the corner of Hay Renfroe Drive and Villa Rica Highway, Laurel Farms is close to a variety of shopping and dining options. Enjoy nearby recreation at Creekside Golf and Country Club, Rountree Recreation, White Oak Park, and more.Visit Laurel Farms in Dallas today and discover why this community is the perfect place to call home.
Home & Holiday Celebration Event!
Saturday, December 13 from 1-4PM. Celebrate the holidays with us! Enjoy music, food, themed drinks, family photos, and giveaways including a $350 Solo Stove and a $500 VISA gift card!Source: Fischer Homes

