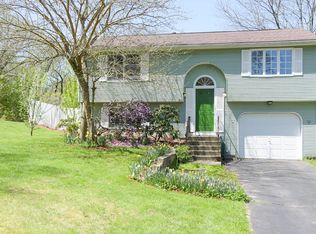Move into this immaculate 4 bedroom, 2 full bathrooms colonial situated on over 2 acres of park-like grounds with reconstructed retaining walls and immaculate landscaping. It is the last house on a dead-end street, a lot of privacy, a portion of the back yard is fenced in with a new gated fence for more privacy, nice deck, swing set and shed. 2 car garage. This is a well maintained and updated home that has a new roof (2016), a newly added heat pump for the heating/cooling system, and a repaired driveway. The first floor has an eat-in Kitchen with waterproof laminate flooring that opens to the Dining Area leads to the dining room. The rest of the first floor has hardwood and a very bright living room. The second floor features a generous sized master bedroom with two additional bedrooms that have carpet flooring. First floor bedroom can be also an office (no closet). Preview the home through the video tour! Don't miss out, good homes like these don't last long on the market!
This property is off market, which means it's not currently listed for sale or rent on Zillow. This may be different from what's available on other websites or public sources.

