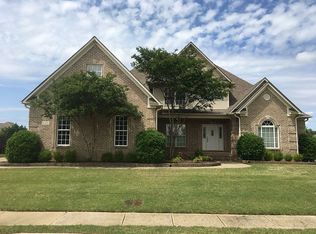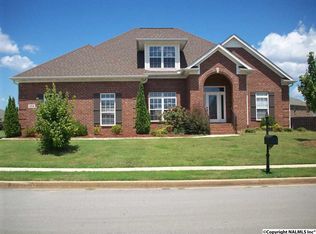Sold for $400,000 on 07/31/23
$400,000
112 Litespeed Ln SW, Huntsville, AL 35824
4beds
2,562sqft
Single Family Residence
Built in 2008
0.35 Acres Lot
$413,700 Zestimate®
$156/sqft
$2,471 Estimated rent
Home value
$413,700
$393,000 - $434,000
$2,471/mo
Zestimate® history
Loading...
Owner options
Explore your selling options
What's special
Custom built single-story 4 bedroom, 3 bath, full brick home, with hardwoods in main living area, tile in wet spaces, new carpet in all the bedrooms! Isolated master suite with separate shower and large bath. Enjoy your spacious, level yard with screened in back porch, privacy fence, THREE CAR garage with storm shelter plus extra room on driveway for additional parking. Wonderful subdivision with plenty of enjoyable amenities such as pool, clubhouse, tennis courts and lakes. Nearby shopping, entertainment, restaurants, new stadium, minutes to Redstone Arsenal!
Zillow last checked: 8 hours ago
Listing updated: July 31, 2023 at 10:15am
Listed by:
Heather Griffith 256-506-4260,
Legend Realty
Bought with:
Emily Fox, 134385
RE/MAX Unlimited
Source: ValleyMLS,MLS#: 1837260
Facts & features
Interior
Bedrooms & bathrooms
- Bedrooms: 4
- Bathrooms: 3
- Full bathrooms: 2
- 3/4 bathrooms: 1
Primary bedroom
- Features: 9’ Ceiling, Crown Molding, Carpet, Smooth Ceiling
- Level: First
- Area: 231
- Dimensions: 11 x 21
Bedroom 2
- Features: 9’ Ceiling, Carpet, Walk-In Closet(s)
- Level: First
- Area: 221
- Dimensions: 13 x 17
Bedroom 3
- Features: Ceiling Fan(s), Carpet, Smooth Ceiling, Walk-In Closet(s)
- Level: First
- Area: 182
- Dimensions: 13 x 14
Bedroom 4
- Features: 9’ Ceiling, Carpet
- Level: First
- Area: 169
- Dimensions: 13 x 13
Dining room
- Features: 10’ + Ceiling, Crown Molding, Smooth Ceiling, Window Cov, Wood Floor
- Level: First
- Area: 154
- Dimensions: 11 x 14
Kitchen
- Features: 9’ Ceiling, Eat-in Kitchen, Granite Counters, Pantry, Smooth Ceiling, Tile
- Level: First
- Area: 165
- Dimensions: 11 x 15
Living room
- Features: Ceiling Fan(s), Crown Molding, Fireplace, Smooth Ceiling, Wood Floor
- Level: First
- Area: 323
- Dimensions: 17 x 19
Heating
- Central 1
Cooling
- Central 1
Appliances
- Included: Dishwasher, Disposal, Electric Water Heater, Microwave, Range
Features
- Basement: Crawl Space
- Number of fireplaces: 1
- Fireplace features: Gas Log, One
Interior area
- Total interior livable area: 2,562 sqft
Property
Features
- Levels: One
- Stories: 1
Lot
- Size: 0.35 Acres
Details
- Parcel number: 1608270000001.153
Construction
Type & style
- Home type: SingleFamily
- Architectural style: Ranch
- Property subtype: Single Family Residence
Condition
- New construction: No
- Year built: 2008
Utilities & green energy
- Sewer: Public Sewer
- Water: Public
Community & neighborhood
Location
- Region: Huntsville
- Subdivision: Natures Landing At The Reserve
HOA & financial
HOA
- Has HOA: Yes
- HOA fee: $400 annually
- Association name: Hughes Properties
Other
Other facts
- Listing agreement: Agency
Price history
| Date | Event | Price |
|---|---|---|
| 7/31/2023 | Sold | $400,000$156/sqft |
Source: | ||
| 6/28/2023 | Pending sale | $400,000$156/sqft |
Source: | ||
| 6/24/2023 | Listed for sale | $400,000+48.4%$156/sqft |
Source: | ||
| 3/9/2018 | Sold | $269,500-2%$105/sqft |
Source: | ||
| 2/8/2018 | Listed for sale | $274,900+5.8%$107/sqft |
Source: CRYE-LEIKE REALTORS - Hsv #1086758 | ||
Public tax history
| Year | Property taxes | Tax assessment |
|---|---|---|
| 2024 | -- | $34,280 |
| 2023 | $1,940 +24.6% | $34,280 +23.8% |
| 2022 | $1,557 +6.1% | $27,680 +5.9% |
Find assessor info on the county website
Neighborhood: The Reserve
Nearby schools
GreatSchools rating
- 7/10James E Williams SchoolGrades: PK-5Distance: 2.3 mi
- 3/10Williams Middle SchoolGrades: 6-8Distance: 2.3 mi
- 2/10Columbia High SchoolGrades: 9-12Distance: 4.6 mi
Schools provided by the listing agent
- Elementary: Williams
- Middle: Williams
- High: Columbia High
Source: ValleyMLS. This data may not be complete. We recommend contacting the local school district to confirm school assignments for this home.

Get pre-qualified for a loan
At Zillow Home Loans, we can pre-qualify you in as little as 5 minutes with no impact to your credit score.An equal housing lender. NMLS #10287.
Sell for more on Zillow
Get a free Zillow Showcase℠ listing and you could sell for .
$413,700
2% more+ $8,274
With Zillow Showcase(estimated)
$421,974
