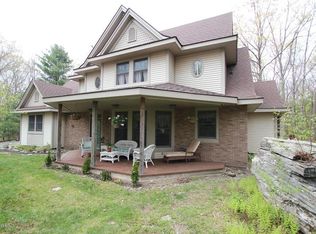Sold for $349,900 on 06/25/24
$349,900
112 Long Pine Rd, Greeley, PA 18425
4beds
2,604sqft
Single Family Residence, Modular Home
Built in 1987
2.21 Acres Lot
$387,700 Zestimate®
$134/sqft
$3,008 Estimated rent
Home value
$387,700
$330,000 - $454,000
$3,008/mo
Zestimate® history
Loading...
Owner options
Explore your selling options
What's special
Nestled in the cul-de-sac of Long Pine Acres this spacious 4-bedroom, 2.5-bathroom home boasts 2.21 acres of semi-secluded bliss, with an adjacent 2.15-acre lot available for expansion, offering endless possibilities and located in the Wallenpaupack School District. Entertain guests or unwind on your full-length, wraparound Trex deck with an awning, providing the perfect setting for al fresco dining or soaking in the tranquility of your surroundings. This home offers spacious rooms throughout and 2 wood-burning fireplaces to cozy up around. Other features include: water softener, a whole house generator (2021), newer hot water heater (2022) and boiler (2022), 2-car heated garage, walkout basement plumbed for bathroom and the convenience of community water alongside the peace of mind provided by your private drilled well. Don't miss your chance to make this retreat yours.
Zillow last checked: 8 hours ago
Listing updated: September 06, 2024 at 09:23pm
Listed by:
Celina Rofer 845-492-1715,
Davis R. Chant - Milford
Bought with:
Burma Pedranti, RS141572A
Davis R. Chant - Milford
Source: PWAR,MLS#: PW241335
Facts & features
Interior
Bedrooms & bathrooms
- Bedrooms: 4
- Bathrooms: 3
- Full bathrooms: 2
- 1/2 bathrooms: 1
Primary bedroom
- Area: 289
- Dimensions: 17 x 17
Bedroom 1
- Area: 195
- Dimensions: 15 x 13
Bedroom 2
- Area: 130
- Dimensions: 10 x 13
Bedroom 3
- Area: 108
- Dimensions: 12 x 9
Primary bathroom
- Area: 54
- Dimensions: 6 x 9
Bathroom 1
- Area: 30
- Dimensions: 5 x 6
Bathroom 1
- Area: 54
- Dimensions: 6 x 9
Dining room
- Area: 156
- Dimensions: 12 x 13
Eating area
- Area: 143
- Dimensions: 11 x 13
Family room
- Area: 234
- Dimensions: 18 x 13
Kitchen
- Area: 156
- Dimensions: 12 x 13
Laundry
- Area: 10
- Dimensions: 5 x 2
Living room
- Area: 273
- Dimensions: 21 x 13
Other
- Description: Basement
- Area: 550
- Dimensions: 22 x 25
Heating
- Baseboard
Cooling
- None
Appliances
- Included: Dryer, Washer, Refrigerator, Oven, Microwave
- Laundry: Laundry Room
Features
- Ceiling Fan(s), Eat-in Kitchen, Entrance Foyer, Chandelier
- Flooring: Carpet, Laminate, Ceramic Tile
- Basement: Finished,Walk-Out Access
- Attic: Crawl Opening
- Number of fireplaces: 2
- Fireplace features: Family Room, Living Room
Interior area
- Total structure area: 2,604
- Total interior livable area: 2,604 sqft
- Finished area above ground: 2,604
- Finished area below ground: 575
Property
Parking
- Total spaces: 2
- Parking features: Driveway, Garage, Garage Faces Side
- Garage spaces: 2
- Has uncovered spaces: Yes
Features
- Levels: Three Or More
- Stories: 3
- Patio & porch: Awning(s), Wrap Around, Deck
- Exterior features: Awning(s)
- Pool features: None
- Fencing: None
- Has view: Yes
- View description: Trees/Woods
- Body of water: None
Lot
- Size: 2.21 Acres
- Features: Back Yard, Secluded, Front Yard
Details
- Additional structures: Shed(s)
- Parcel number: 060.000101.013 104191
- Zoning: Residential
- Other equipment: Fuel Tank(s), Generator
Construction
Type & style
- Home type: SingleFamily
- Architectural style: Colonial
- Property subtype: Single Family Residence, Modular Home
Materials
- Vinyl Siding
- Roof: Asphalt
Condition
- New construction: No
- Year built: 1987
- Major remodel year: 1987
Utilities & green energy
- Sewer: Engineered Septic
- Water: Public, Well
- Utilities for property: Cable Connected, Water Connected, Electricity Connected
Community & neighborhood
Location
- Region: Greeley
- Subdivision: Long Pine Acres
HOA & financial
HOA
- Has HOA: Yes
- HOA fee: $300 annually
Other
Other facts
- Listing terms: Cash,Conventional
Price history
| Date | Event | Price |
|---|---|---|
| 6/25/2024 | Sold | $349,900$134/sqft |
Source: | ||
| 5/18/2024 | Pending sale | $349,900$134/sqft |
Source: | ||
| 5/11/2024 | Listed for sale | $349,900$134/sqft |
Source: | ||
Public tax history
| Year | Property taxes | Tax assessment |
|---|---|---|
| 2025 | $4,675 +8% | $36,360 |
| 2024 | $4,328 +3.7% | $36,360 |
| 2023 | $4,174 +2.2% | $36,360 |
Find assessor info on the county website
Neighborhood: 18425
Nearby schools
GreatSchools rating
- NAWallenpaupack Pri SchoolGrades: K-2Distance: 9.1 mi
- 6/10Wallenpaupack Area Middle SchoolGrades: 6-8Distance: 9.2 mi
- 7/10Wallenpaupack Area High SchoolGrades: 9-12Distance: 9.5 mi

Get pre-qualified for a loan
At Zillow Home Loans, we can pre-qualify you in as little as 5 minutes with no impact to your credit score.An equal housing lender. NMLS #10287.
Sell for more on Zillow
Get a free Zillow Showcase℠ listing and you could sell for .
$387,700
2% more+ $7,754
With Zillow Showcase(estimated)
$395,454