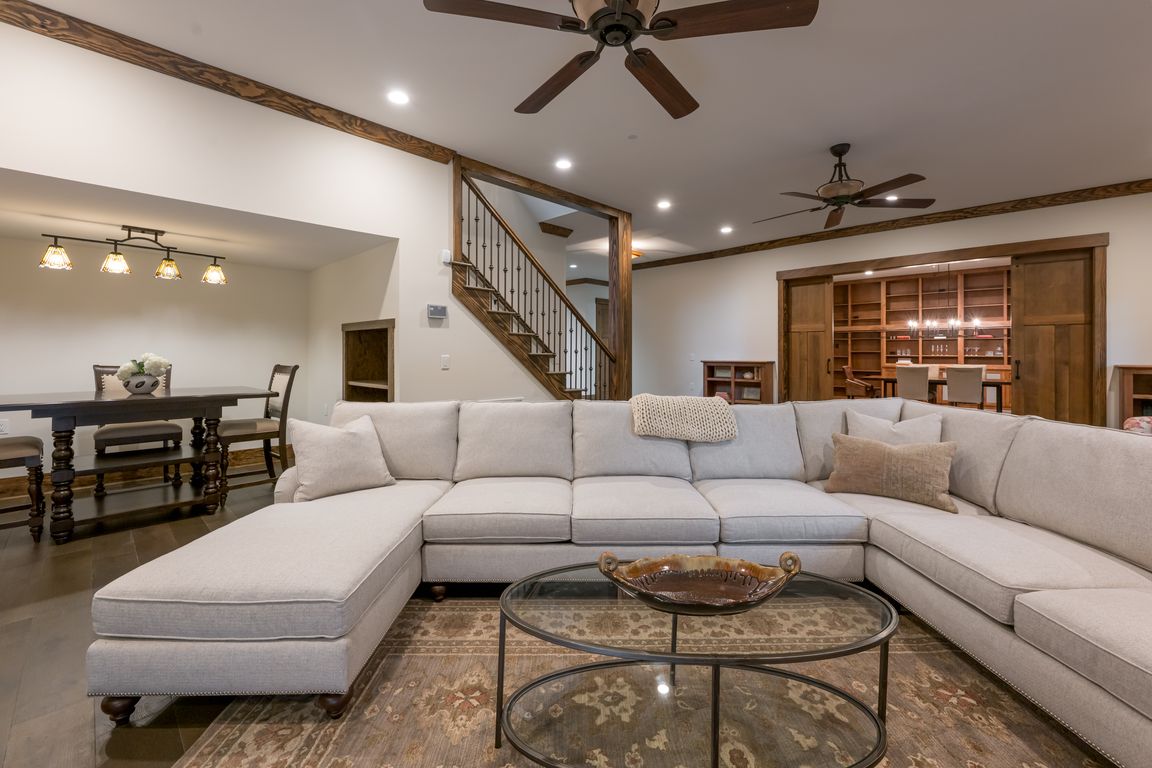
ActivePrice cut: $250K (10/8)
$1,750,000
4beds
6,370sqft
112 Louisa St, Black Mountain, NC 28711
4beds
6,370sqft
Single family residence
Built in 2019
0.46 Acres
2 Attached garage spaces
$275 price/sqft
What's special
Large finished storage areaSoaring ceilingsClassic craftsman touchesGorgeous wide hardwood moldingsSpacious kitchenIncredible stoneworkMassive light-filled flex space
Discover this bespoke Arts + Crafts custom built masterpiece, a short walk to Historic Downtown Black Mountain, imbued with quality craftsmanship, impressive design and an incredibly spacious floor plan creating the perfect palette for a truly exceptional home. Built by renowned local luxury builder, Living Stone Construction, this gently lived in ...
- 57 days |
- 686 |
- 25 |
Source: Canopy MLS as distributed by MLS GRID,MLS#: 4231728
Travel times
Living Room
Kitchen
Dining Room
Zillow last checked: 8 hours ago
Listing updated: November 24, 2025 at 06:20am
Listing Provided by:
Shanda Richardson shanda.richardson@nestrealty.com,
Nest Realty Asheville
Source: Canopy MLS as distributed by MLS GRID,MLS#: 4231728
Facts & features
Interior
Bedrooms & bathrooms
- Bedrooms: 4
- Bathrooms: 5
- Full bathrooms: 4
- 1/2 bathrooms: 1
- Main level bedrooms: 2
Primary bedroom
- Features: Ceiling Fan(s), Walk-In Closet(s)
- Level: Main
Bedroom s
- Features: Ceiling Fan(s), Walk-In Closet(s)
- Level: Main
Bedroom s
- Features: Ceiling Fan(s), Walk-In Closet(s)
- Level: Upper
Bathroom full
- Level: Main
Bathroom full
- Level: Main
Bathroom full
- Level: Upper
Bathroom full
- Level: Upper
Bathroom half
- Level: Main
Other
- Features: Ceiling Fan(s), Garden Tub, Walk-In Closet(s)
- Level: Upper
Bonus room
- Level: Upper
Dining room
- Level: Main
Family room
- Level: Upper
Kitchen
- Features: Walk-In Pantry
- Level: Main
Laundry
- Level: Main
Laundry
- Level: Upper
Living room
- Level: Main
Heating
- Ductless, Heat Pump, Natural Gas, Zoned
Cooling
- Ceiling Fan(s), Central Air, Zoned
Appliances
- Included: Dishwasher, Disposal, Electric Oven, Electric Range, Water Heater, Microwave, Refrigerator
- Laundry: Laundry Room, Main Level, Multiple Locations, Upper Level
Features
- Breakfast Bar, Built-in Features, Elevator, Soaking Tub, Kitchen Island, Pantry, Storage, Walk-In Closet(s), Walk-In Pantry, Other - See Remarks
- Flooring: Hardwood, Tile
- Doors: Sliding Doors
- Windows: Window Treatments
- Has basement: No
- Fireplace features: Gas, Living Room, Outside
Interior area
- Total structure area: 6,370
- Total interior livable area: 6,370 sqft
- Finished area above ground: 6,370
- Finished area below ground: 0
Video & virtual tour
Property
Parking
- Total spaces: 2
- Parking features: Driveway, Attached Garage, Garage Faces Front, Garage on Main Level
- Attached garage spaces: 2
- Has uncovered spaces: Yes
Accessibility
- Accessibility features: Two or More Access Exits, Bath Grab Bars, Door Width 32 Inches or More, Accessible Elevator Installed, Accessible Hallway(s), Zero-Grade Entry
Features
- Levels: Two
- Stories: 2
- Patio & porch: Covered, Deck, Front Porch, Patio, Rear Porch, Screened
- Has view: Yes
- View description: Mountain(s)
- Waterfront features: Creek/Stream
Lot
- Size: 0.46 Acres
- Features: Level, Sloped, Wooded, Views
Details
- Additional structures: Shed(s)
- Parcel number: 061947190700000
- Zoning: UR-8
- Special conditions: Standard
- Other equipment: Generator, Network Ready, Surround Sound, Other - See Remarks
Construction
Type & style
- Home type: SingleFamily
- Architectural style: Arts and Crafts
- Property subtype: Single Family Residence
Materials
- Fiber Cement, Stone
- Foundation: Crawl Space
Condition
- New construction: No
- Year built: 2019
Utilities & green energy
- Sewer: Public Sewer
- Water: City
Community & HOA
Community
- Subdivision: None
Location
- Region: Black Mountain
Financial & listing details
- Price per square foot: $275/sqft
- Tax assessed value: $1,583,400
- Annual tax amount: $13,278
- Date on market: 9/29/2025
- Cumulative days on market: 57 days
- Listing terms: Cash,Conventional
- Road surface type: Brick, Paved