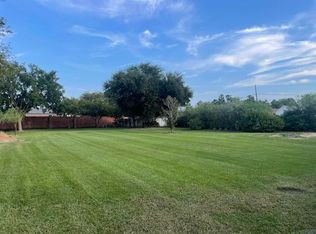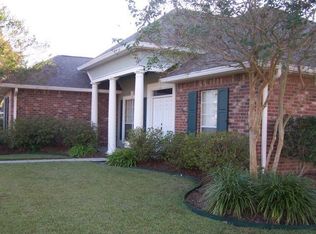Sold on 04/21/23
Price Unknown
112 Meandering Way, Houma, LA 70360
4beds
3,227sqft
Single Family Residence, Residential
Built in 2002
0.38 Acres Lot
$602,500 Zestimate®
$--/sqft
$2,468 Estimated rent
Home value
$602,500
$560,000 - $651,000
$2,468/mo
Zestimate® history
Loading...
Owner options
Explore your selling options
What's special
WELCOME HOME to 112 Meandering Way! This beautiful WATERFRONT home includes 4 spacious bedrooms, 3 full baths and a flex space with separate entrance that could be used as a home office, home gym. The high ceilings throughout make the home feel spacious and airy. The double-sided fireplace warms the living room and a creates ambiance in the adjacent sitting room which includes a wet bar. The kitchen was updated about 5 years ago with all new cabinets, countertops, flooring, and appliances. The master bedroom is spacious and includes his/her closets leading to the ensuite. The ensuite includes separate his/her sinks, a jetted tub, and a walk-in shower. The BACKYARD of this home is a SHOW STOPPER! It is a PARADISE featuring a heated/chilled custom saltwater In-ground pool with hot tub, waterfall wall, and LED lights; mature palm trees; and a wharf on the pond. This home has a GORGEOUS pavilion that comes off of the sitting room leading to the pool, a GENERATOR that powers the entire home and swimming pool, and storm panels that cover all doors and patio windows. Did I mention that the home has a NEW ROOF? This home is a MUST SEE! Contact your favorite agent for a showing. All measurements to be verified by buyer or buyer's appraiser. PLEASE BE AWARE that the adjacent lot is not included in this listing (Lot 1 Blk 2 Clark Estates) and is not for sale. The seller is building on that lot.
Zillow last checked: 8 hours ago
Listing updated: May 24, 2023 at 01:19pm
Listed by:
Vicky Hennety,
Fathom Realty LA, LLC
Bought with:
Rachelle Ramagos, 995712120
Real Estate Express
Source: ROAM MLS,MLS#: 166081
Facts & features
Interior
Bedrooms & bathrooms
- Bedrooms: 4
- Bathrooms: 3
- Full bathrooms: 3
Heating
- 2 or More Units Heat, Central
Cooling
- Multi Units, Central Air, Ceiling Fan(s)
Appliances
- Included: Gas Cooktop, Dishwasher, Disposal, Microwave, Refrigerator, Oven, Tankless Water Heater
Features
- Built-in Features, Crown Molding, Wet Bar, Central Vacuum
- Flooring: Carpet, Ceramic Tile, Wood
- Windows: Storm Shutters
Interior area
- Total structure area: 4,896
- Total interior livable area: 3,227 sqft
Property
Parking
- Total spaces: 2
- Parking features: 2 Cars Park, Garage, Other
- Has garage: Yes
Features
- Stories: 1
- Patio & porch: Deck
- Exterior features: Lighting, Sprinkler System
- Has private pool: Yes
- Pool features: In Ground, Gunite, Salt Water, Heated
- Fencing: Vinyl,Wrought Iron
Lot
- Size: 0.38 Acres
- Dimensions: 100.38 x 111.19 x 230.12 x 223
- Features: Rear Yard Vehicle Access
Details
- Parcel number: 43593
- Special conditions: Standard
Construction
Type & style
- Home type: SingleFamily
- Architectural style: Ranch
- Property subtype: Single Family Residence, Residential
Materials
- Brick Siding, SynthStucco Siding, Synthetic Stucco
- Foundation: Slab
- Roof: Composition
Condition
- New construction: No
- Year built: 2002
Utilities & green energy
- Gas: TPCG
- Sewer: Public Sewer
- Water: Public
Community & neighborhood
Security
- Security features: Security System, Smoke Detector(s)
Community
- Community features: Sidewalks
Location
- Region: Houma
- Subdivision: Clark Est
Other
Other facts
- Listing terms: Conventional
Price history
| Date | Event | Price |
|---|---|---|
| 4/21/2023 | Sold | -- |
Source: | ||
| 3/7/2023 | Contingent | $599,500$186/sqft |
Source: | ||
| 3/1/2023 | Pending sale | $599,500$186/sqft |
Source: | ||
| 1/14/2023 | Price change | $599,500-2.5%$186/sqft |
Source: | ||
| 11/9/2022 | Price change | $615,000-1.6%$191/sqft |
Source: | ||
Public tax history
| Year | Property taxes | Tax assessment |
|---|---|---|
| 2024 | $4,624 -6.5% | $52,100 -7.9% |
| 2023 | $4,945 -0.1% | $56,590 |
| 2022 | $4,951 +11.3% | $56,590 +9.3% |
Find assessor info on the county website
Neighborhood: 70360
Nearby schools
GreatSchools rating
- 9/10Mulberry Elementary SchoolGrades: PK-6Distance: 0.8 mi
- 4/10Houma Junior High SchoolGrades: 7-8Distance: 1.1 mi
- 8/10Terrebonne High SchoolGrades: 9-12Distance: 1.2 mi
Schools provided by the listing agent
- District: Terrebonne Parish
Source: ROAM MLS. This data may not be complete. We recommend contacting the local school district to confirm school assignments for this home.

