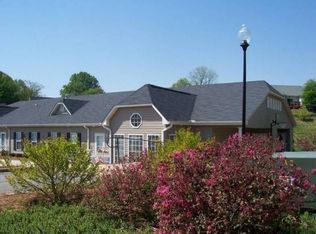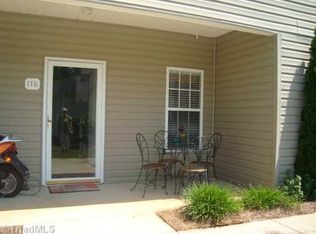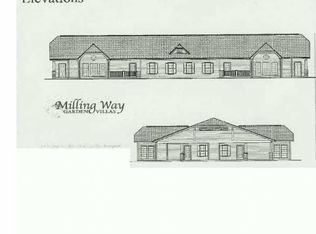Sold for $213,000 on 09/10/25
$213,000
112 Millwright Ct, Mocksville, NC 27028
2beds
1,310sqft
Stick/Site Built, Residential, Condominium
Built in 2004
-- sqft lot
$214,500 Zestimate®
$--/sqft
$1,510 Estimated rent
Home value
$214,500
$176,000 - $260,000
$1,510/mo
Zestimate® history
Loading...
Owner options
Explore your selling options
What's special
Welcome home to this beautiful 2 bedroom 2 bath garden villa home. Well maintained home that offers a covered porch and fenced patio area, both ready for your early morning coffee or just enjoy nature. The spacious home features a large den with gas log fireplace and an inviting sunroom that offers a ton of natural light. Year round community enjoyment wiih pool. Just minutes to downtown Mocksville and close to I-40 for daily commuting. Come see everything that Mocksville has to offer! Make your appointment today!
Zillow last checked: 8 hours ago
Listing updated: September 12, 2025 at 06:08am
Listed by:
Rick Epperson 336-399-8142,
Weichert REALTORS Triad Associates
Bought with:
Molly Martin, 351071
Berkshire Hathaway HomeServices Carolinas Realty
Source: Triad MLS,MLS#: 1189740 Originating MLS: Winston-Salem
Originating MLS: Winston-Salem
Facts & features
Interior
Bedrooms & bathrooms
- Bedrooms: 2
- Bathrooms: 2
- Full bathrooms: 2
- Main level bathrooms: 2
Primary bedroom
- Level: Main
- Dimensions: 15 x 15
Bedroom 2
- Level: Main
- Dimensions: 12 x 12
Den
- Level: Main
- Dimensions: 14 x 15.5
Dining room
- Level: Main
- Dimensions: 9 x 10
Kitchen
- Level: Main
- Dimensions: 9 x 10
Sunroom
- Level: Main
- Dimensions: 8 x 11
Heating
- Forced Air, Natural Gas
Cooling
- Central Air
Appliances
- Included: Microwave, Dishwasher, Disposal, Range, Gas Water Heater
- Laundry: Dryer Connection, Main Level, Washer Hookup
Features
- Built-in Features, Ceiling Fan(s), Dead Bolt(s), Pantry
- Flooring: Carpet, Tile, Vinyl, Wood
- Doors: Insulated Doors, Storm Door(s)
- Windows: Insulated Windows
- Has basement: No
- Attic: Pull Down Stairs
- Number of fireplaces: 1
- Fireplace features: Blower Fan, Gas Log, Den
Interior area
- Total structure area: 1,310
- Total interior livable area: 1,310 sqft
- Finished area above ground: 1,310
Property
Parking
- Parking features: Assigned, Paved, No Garage
Features
- Levels: One
- Stories: 1
- Patio & porch: Porch
- Pool features: Community
- Fencing: None,Privacy
Lot
- Size: 0.03 Acres
- Features: City Lot, Cleared, Level, Not in Flood Zone, Flat
Details
- Parcel number: I517000002
- Zoning: GR
- Special conditions: Owner Sale
Construction
Type & style
- Home type: Condo
- Architectural style: Transitional
- Property subtype: Stick/Site Built, Residential, Condominium
Materials
- Vinyl Siding
- Foundation: Slab
Condition
- Year built: 2004
Utilities & green energy
- Sewer: Public Sewer
- Water: Public
Community & neighborhood
Security
- Security features: Security Lights, Smoke Detector(s)
Location
- Region: Mocksville
- Subdivision: Milling Way Garden Villas
HOA & financial
HOA
- Has HOA: Yes
- HOA fee: $210 monthly
Other
Other facts
- Listing agreement: Exclusive Right To Sell
- Listing terms: Cash,Conventional,Fannie Mae,FHA,NC Housing,VA Loan
Price history
| Date | Event | Price |
|---|---|---|
| 9/10/2025 | Sold | $213,000-0.9% |
Source: | ||
| 8/5/2025 | Pending sale | $215,000 |
Source: | ||
| 8/4/2025 | Listed for sale | $215,000+59.3% |
Source: | ||
| 3/12/2021 | Sold | $135,000+5.9% |
Source: | ||
| 1/28/2021 | Pending sale | $127,500$97/sqft |
Source: CENTURY 21 TRIAD (Davie) #1010634 | ||
Public tax history
| Year | Property taxes | Tax assessment |
|---|---|---|
| 2025 | $842 +42.2% | $172,070 +54.4% |
| 2024 | $592 -50% | $111,430 |
| 2023 | $1,185 -0.5% | $111,430 |
Find assessor info on the county website
Neighborhood: 27028
Nearby schools
GreatSchools rating
- 5/10Mocksville ElementaryGrades: PK-5Distance: 0.6 mi
- 2/10South Davie MiddleGrades: 6-8Distance: 1.6 mi
- 8/10Davie County Early College HighGrades: 9-12Distance: 2.2 mi
Schools provided by the listing agent
- High: Davie County
Source: Triad MLS. This data may not be complete. We recommend contacting the local school district to confirm school assignments for this home.

Get pre-qualified for a loan
At Zillow Home Loans, we can pre-qualify you in as little as 5 minutes with no impact to your credit score.An equal housing lender. NMLS #10287.


