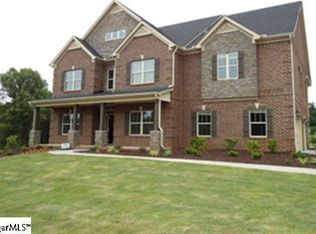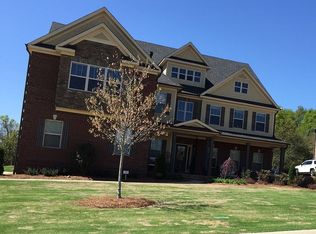Sold co op non member
$819,900
112 Murdock Ln, Greer, SC 29651
6beds
4,156sqft
Single Family Residence
Built in 2012
0.62 Acres Lot
$822,500 Zestimate®
$197/sqft
$4,250 Estimated rent
Home value
$822,500
$781,000 - $864,000
$4,250/mo
Zestimate® history
Loading...
Owner options
Explore your selling options
What's special
Exquisite Brick Two-Story in Tuxedo Park! Nestled on a spacious .62-acre cul-de-sac lot, this stunning 4,100+ sq. ft. home offers luxury, comfort, and exceptional design at every turn. As you step inside, you’ll find an elegant formal dining room—perfect for dinner parties and special occasions. The gourmet kitchen is a chef’s dream, featuring granite countertops, tile backsplash, a large center island, butler’s pantry, and walk-in pantry for extra storage. This space opens seamlessly into the great room, complete with coffered ceilings, a cozy fireplace, and custom built-ins—creating the ideal gathering spot for family and friends. The oversized main-level primary suite is a true retreat, offering a sitting area with its own fireplace. The spa-like bath boasts a soaking tub, separate shower, double vanity, and an expansive walk-in closet. Upstairs, enjoy a versatile recreation room with a wet bar, mini-fridge, and microwave—perfect for game nights, movie marathons, or entertaining. Five guest bedrooms share two full baths, providing plenty of space for family and visitors. Additional features include a main-level laundry room with sink, convenient drop zone, and an oversized three-car side-entry garage. Step outside to your backyard oasis—a sparkling in-ground pool, outdoor grill station, and fireplace area designed for relaxation and entertaining. Recent updates include new kitchen appliances (2023), fresh interior paint, upstairs carpet, a new HVAC system, and more. Located in the award-winning Oakview Elementary, Riverside Middle, and JL Mann High school zones, this home checks every box. Don’t miss the opportunity to make this one yours!
Zillow last checked: 8 hours ago
Listing updated: October 08, 2025 at 06:01pm
Listed by:
Mitzi B Kirsch 864-580-3404,
Century 21 Blackwell & Co
Bought with:
Non-MLS Member
NON MEMBER
Source: SAR,MLS#: 327792
Facts & features
Interior
Bedrooms & bathrooms
- Bedrooms: 6
- Bathrooms: 4
- Full bathrooms: 3
- 1/2 bathrooms: 1
- Main level bathrooms: 1
- Main level bedrooms: 1
Primary bedroom
- Area: 255
- Dimensions: 15x17
Bedroom 2
- Area: 169
- Dimensions: 13x13
Bedroom 3
- Area: 225
- Dimensions: 15x15
Bedroom 4
- Area: 165
- Dimensions: 11x15
Bedroom 5
- Area: 195
- Dimensions: 13x15
Bonus room
- Area: 323
- Dimensions: 19x17
Dining room
- Area: 165
- Dimensions: 11x15
Great room
- Area: 340
- Dimensions: 20x17
Kitchen
- Area: 306
- Dimensions: 17x18
Laundry
- Area: 63
- Dimensions: 9x7
Other
- Description: Can be BR
- Area: 176
- Dimensions: 16x11
Other
- Description: Sitting Area
- Area: 150
- Dimensions: 15x10
Other
- Description: Outdoor Kitchen Area
- Area: 210
- Dimensions: 15x14
Patio
- Area: 216
- Dimensions: 18x12
Heating
- Forced Air, Gas - Natural
Cooling
- Central Air, Multi Units, Electricity
Appliances
- Included: Dishwasher, Gas Cooktop, Electric Oven, Microwave, Electric Water Heater
- Laundry: 1st Floor, Electric Dryer Hookup, Sink, Walk-In, Washer Hookup
Features
- Ceiling Fan(s), Cathedral Ceiling(s), Attic Stairs Pulldown, Fireplace, Fireplace(s), Soaking Tub, Solid Surface Counters, Entrance Foyer, Bookcases, Open Floorplan, Walk-In Pantry
- Flooring: Carpet, Ceramic Tile, Hardwood
- Windows: Insulated Windows, Window Treatments
- Has basement: No
- Attic: Pull Down Stairs,Storage
- Has fireplace: Yes
- Fireplace features: Outside, Gas Log
Interior area
- Total interior livable area: 4,156 sqft
- Finished area above ground: 4,156
- Finished area below ground: 0
Property
Parking
- Total spaces: 3
- Parking features: Attached, Garage, Garage Faces Side, 3 Car Attached, Driveway, Attached Garage
- Attached garage spaces: 3
- Has uncovered spaces: Yes
Features
- Levels: Two
- Patio & porch: Patio, Porch
- Exterior features: Aluminum/Vinyl Trim, Outdoor Kitchen
- Pool features: In Ground
Lot
- Size: 0.62 Acres
- Dimensions: 175 x 254 x 59 x 13 x 264
- Features: Cul-De-Sac, Level
- Topography: Level
Details
- Parcel number: 0549060100500
Construction
Type & style
- Home type: SingleFamily
- Architectural style: Traditional
- Property subtype: Single Family Residence
Materials
- Brick Veneer
- Foundation: Slab
- Roof: Architectural
Condition
- New construction: No
- Year built: 2012
Utilities & green energy
- Electric: Laurens
- Gas: PNG
- Sewer: Septic Tank
- Water: Public, Greenville
Community & neighborhood
Security
- Security features: Smoke Detector(s), Security System
Community
- Community features: Common Areas, Street Lights
Location
- Region: Greer
- Subdivision: Other
HOA & financial
HOA
- Has HOA: Yes
- HOA fee: $425 annually
Price history
| Date | Event | Price |
|---|---|---|
| 10/7/2025 | Sold | $819,900$197/sqft |
Source: | ||
| 8/22/2025 | Pending sale | $819,900$197/sqft |
Source: | ||
| 8/18/2025 | Price change | $819,900-3.4%$197/sqft |
Source: | ||
| 8/3/2025 | Price change | $849,000-0.7%$204/sqft |
Source: | ||
| 6/24/2025 | Price change | $855,000-1.2%$206/sqft |
Source: | ||
Public tax history
| Year | Property taxes | Tax assessment |
|---|---|---|
| 2024 | $4,267 -1.7% | $727,240 |
| 2023 | $4,340 -65.6% | $727,240 |
| 2022 | $12,630 +383.9% | $727,240 +57.9% |
Find assessor info on the county website
Neighborhood: 29651
Nearby schools
GreatSchools rating
- 9/10Oakview Elementary SchoolGrades: PK-5Distance: 2 mi
- 5/10Riverside Middle SchoolGrades: 6-8Distance: 6.2 mi
- 9/10J. L. Mann High AcademyGrades: 9-12Distance: 8 mi
Schools provided by the listing agent
- Elementary: 10-Oakview Elem
- Middle: 10- Riverside
- High: 10-J L Mann High
Source: SAR. This data may not be complete. We recommend contacting the local school district to confirm school assignments for this home.
Get a cash offer in 3 minutes
Find out how much your home could sell for in as little as 3 minutes with a no-obligation cash offer.
Estimated market value
$822,500
Get a cash offer in 3 minutes
Find out how much your home could sell for in as little as 3 minutes with a no-obligation cash offer.
Estimated market value
$822,500


