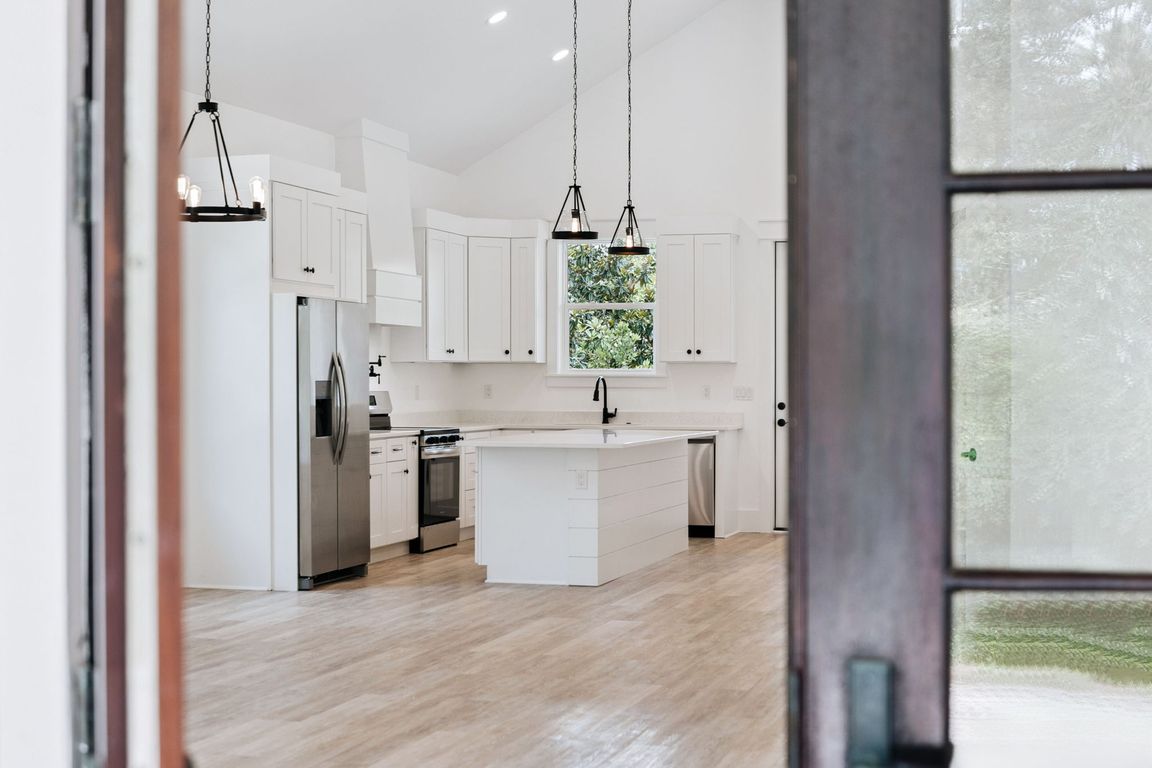
For sale
$585,000
3beds
1,736sqft
112 N K St, Pt Washington, FL 32459
3beds
1,736sqft
Single family residence
Built in 2025
6,098 sqft
4 Carport spaces
$337 price/sqft
What's special
Luxurious appointmentsCovered patiosUpscale finishesAdditional storage spaceStunning unobstructed viewsElevated designDetail work
Experience luxury coastal living at its finest in this impressive new construction home. 3bedrooms 2.5 baths with ample under structure parking featuring upscale finishes. An elevated design, and unmatched access to the Choctawhatchee Bay and Gulf waters minutes from Cessna Landing Boat launch at Hogtown Bayou. In addition to superior flood ...
- 19 days
- on Zillow |
- 3,402 |
- 280 |
Source: ECAOR,MLS#: 982796 Originating MLS: Emerald Coast
Originating MLS: Emerald Coast
Travel times
Living Room
Kitchen
Primary Bathroom
Zillow last checked: 7 hours ago
Listing updated: August 11, 2025 at 05:31am
Listed by:
Albert N Baeza 850-225-4538,
RE/MAX Gulf Coast Realty,
Auston T Baeza 850-687-7541,
RE/MAX Gulf Coast Realty
Source: ECAOR,MLS#: 982796 Originating MLS: Emerald Coast
Originating MLS: Emerald Coast
Facts & features
Interior
Bedrooms & bathrooms
- Bedrooms: 3
- Bathrooms: 3
- Full bathrooms: 2
- 1/2 bathrooms: 1
Primary bedroom
- Features: Walk-In Closet(s)
- Level: First
Bedroom
- Level: First
Primary bathroom
- Features: MBath Shower Only, Walk-In Closet(s)
Kitchen
- Level: First
Living room
- Level: First
Heating
- Electric
Cooling
- Electric, Ceiling Fan(s)
Appliances
- Included: Dishwasher, Disposal, Dryer, Microwave, Refrigerator, Electric Range, Washer, Electric Water Heater
- Laundry: Washer/Dryer Hookup
Features
- High Ceilings, Vaulted Ceiling(s), Kitchen Island, Pantry, Shelving, Woodwork Painted, Bedroom, Dining Area, Kitchen, Living Room, Master Bathroom, Master Bedroom, Utility Room
- Flooring: Vinyl
- Doors: Storm Door(s)
- Windows: Storm Window(s)
- Common walls with other units/homes: No Common Walls
Interior area
- Total structure area: 1,736
- Total interior livable area: 1,736 sqft
Video & virtual tour
Property
Parking
- Total spaces: 8
- Parking features: Boat, Carport, Attached Carport, Covered, Guest, Other, See Remarks
- Carport spaces: 4
- Has uncovered spaces: Yes
Features
- Stories: 1
- Patio & porch: Patio Covered
- Exterior features: Balcony
- Pool features: None
Lot
- Size: 6,098.4 Square Feet
- Dimensions: 50 x 125 x 50 x 125
- Features: See Remarks, Cleared, Corner Lot, Within 1/2 Mile to Water
Details
- Parcel number: 222S20331200270240
- Zoning description: Resid Single Family
Construction
Type & style
- Home type: SingleFamily
- Architectural style: Craftsman Style
- Property subtype: Single Family Residence
Materials
- Frame, Siding CmntFbrHrdBrd, Trim Wood
- Foundation: Foundation On Piling
- Roof: Metal
Condition
- Construction Complete
- Year built: 2025
Utilities & green energy
- Sewer: Public Sewer
- Water: Public
- Utilities for property: Electricity Connected, Tap Fee Paid, Cable Connected
Community & HOA
Community
- Features: TV Cable
- Security: Smoke Detector(s)
- Subdivision: Santa Rosa Beach
Location
- Region: Pt Washington
Financial & listing details
- Price per square foot: $337/sqft
- Annual tax amount: $411
- Date on market: 8/10/2025
- Listing terms: Conventional,FHA,VA Loan
- Electric utility on property: Yes