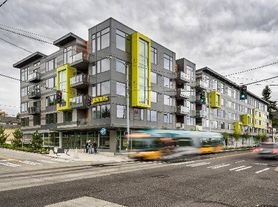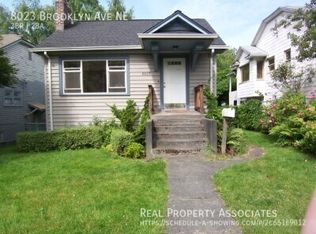Greenwood Rambler with Solar, EV Parking & Spacious Fenced Yard
Modern one-story home in the heart of Greenwood, close to Fred Meyer, Trader Joe's, great coffee shops, restaurants, parks, and transit. Tucked away from main streets for extra peace and privacy.
Features high-end new appliances, including a large washer and dryer, a modern kitchen, and heated bathroom floors. Enjoy EV plug-in parking, a huge garage, and a fully fenced yard perfect for pets.
Solar panels keep average electric bills around $21/month, even with EV charging. A stylish, efficient home in one of Seattle's most walkable neighborhoods.
- $300 non-refundable cleaning fee (deduct at move out)
- looking for 1 year lease or shorter (no renewal)
- Tenant responsible for all utilities
- No smoking allowed on the premises
- Pets may be considered with a $100/month pet fee
- All applicants must provide a valid photo ID (passport, military ID, or state-issued driver's license or ID)
- Must provide verification of favorable rental history for the past 24 months
- Move-in date must be no later than 12/01/2025
- Proof of current employment and income is required
Combined gross income must be at least 3.5x the monthly rent
Minimum credit score of 650
No prior evictions or current sex offender registration (if applicable)
- Pet details must be disclosed if applicable
Required documentation includes (as applicable):
Letter of employment verification stating position and salary
Two most recent pay stubs
Most recent tax return (for self-employed applicants)
Proof of recurring income (e.g. investment, Social Security, government support)
Any other verifiable income sources the applicant wishes to disclose
- Applications will be void if the required deposit is not submitted within 5 days of approval
House for rent
$3,000/mo
112 NW 83rd St, Seattle, WA 98117
2beds
910sqft
Price may not include required fees and charges.
Single family residence
Available now
Cats, dogs OK
Window unit
In unit laundry
Attached garage parking
Forced air
What's special
Ev plug-in parkingModern kitchenSolar panelsHeated bathroom floorsFully fenced yard
- 10 days |
- -- |
- -- |
Travel times
Looking to buy when your lease ends?
Consider a first-time homebuyer savings account designed to grow your down payment with up to a 6% match & a competitive APY.
Facts & features
Interior
Bedrooms & bathrooms
- Bedrooms: 2
- Bathrooms: 2
- Full bathrooms: 1
- 1/2 bathrooms: 1
Heating
- Forced Air
Cooling
- Window Unit
Appliances
- Included: Dishwasher, Dryer, Freezer, Microwave, Oven, Refrigerator, Washer
- Laundry: In Unit
Features
- Flooring: Hardwood
Interior area
- Total interior livable area: 910 sqft
Property
Parking
- Parking features: Attached, Garage, Off Street
- Has attached garage: Yes
- Details: Contact manager
Features
- Exterior features: Bicycle storage, Electric Vehicle Charging Station, Heating system: Forced Air, High end appliances, No Utilities included in rent
- Fencing: Fenced Yard
Details
- Parcel number: 2919200255
Construction
Type & style
- Home type: SingleFamily
- Property subtype: Single Family Residence
Community & HOA
Location
- Region: Seattle
Financial & listing details
- Lease term: 1 Year
Price history
| Date | Event | Price |
|---|---|---|
| 10/30/2025 | Listed for rent | $3,000+69%$3/sqft |
Source: Zillow Rentals | ||
| 10/1/2025 | Sold | $746,000-3.7%$820/sqft |
Source: | ||
| 8/31/2025 | Pending sale | $775,000$852/sqft |
Source: | ||
| 8/20/2025 | Listed for sale | $775,000+25.2%$852/sqft |
Source: | ||
| 2/24/2021 | Sold | $619,000+9%$680/sqft |
Source: | ||

