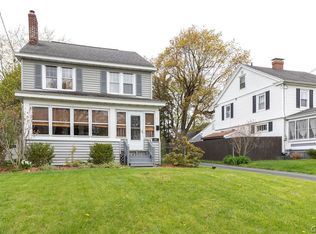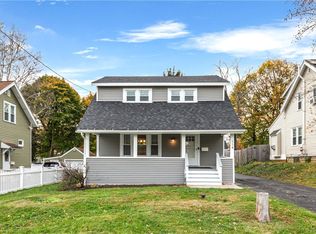Closed
$261,500
112 Newcastle Rd, Syracuse, NY 13219
3beds
1,296sqft
Single Family Residence
Built in 1940
7,248.38 Square Feet Lot
$274,600 Zestimate®
$202/sqft
$2,352 Estimated rent
Home value
$274,600
$255,000 - $297,000
$2,352/mo
Zestimate® history
Loading...
Owner options
Explore your selling options
What's special
Deadline to submit an offer is Sunday April 6th at 3:30pm. Welcome to this fabulous home in the sought-after Westvale area, where comfort meets character and charm! Offering 3 bedrooms and 1.5 bathrooms, the heart of the home features a fully remodeled kitchen, designed for both style and functionality, complemented by many new windows that fill the space with natural light. Hardwood floors, rounded archways, built-in shelving, and crystal door knobs are some of the timeless elements that enhance this home. The covered front porch is perfect for relaxing with a morning coffee, while the backyard offers a peaceful retreat with its enclosed privacy fence. The first floor includes a bright living room, an inviting eat-in kitchen, and a terrific family room complete with a cozy fireplace that seamlessly connects to the dining area. Conveniently located close to elementary schools, shopping, and highways, this home is part of the highly regarded Westhill School District. Don’t miss your chance to see this gem—there will be no showings until the Open House on Saturday, April 5th, from 10 AM to Noon. Come and experience all that this charming home has to offer!
Zillow last checked: 8 hours ago
Listing updated: June 05, 2025 at 08:23am
Listed by:
Brice Clark 315-391-4732,
Coldwell Banker Prime Prop,Inc,
Jill Rotella 315-480-1898,
Coldwell Banker Prime Prop,Inc
Bought with:
Debra Lawrence, 40LA0712416
Howard Hanna Real Estate
Source: NYSAMLSs,MLS#: S1594904 Originating MLS: Syracuse
Originating MLS: Syracuse
Facts & features
Interior
Bedrooms & bathrooms
- Bedrooms: 3
- Bathrooms: 2
- Full bathrooms: 1
- 1/2 bathrooms: 1
- Main level bathrooms: 1
Heating
- Gas, Forced Air
Appliances
- Included: Dishwasher, Electric Oven, Electric Range, Disposal, Gas Water Heater, Microwave, Refrigerator
- Laundry: In Basement
Features
- Ceiling Fan(s), Dining Area, Eat-in Kitchen, Separate/Formal Living Room
- Flooring: Ceramic Tile, Hardwood, Luxury Vinyl, Varies
- Windows: Thermal Windows
- Basement: Full
- Number of fireplaces: 1
Interior area
- Total structure area: 1,296
- Total interior livable area: 1,296 sqft
Property
Parking
- Total spaces: 1
- Parking features: Detached, Garage
- Garage spaces: 1
Features
- Levels: Two
- Stories: 2
- Patio & porch: Covered, Porch
- Exterior features: Blacktop Driveway, Fully Fenced
- Fencing: Full
Lot
- Size: 7,248 sqft
- Dimensions: 50 x 145
- Features: Rectangular, Rectangular Lot, Residential Lot
Details
- Parcel number: 31328903600000110070000000
- Special conditions: Standard
Construction
Type & style
- Home type: SingleFamily
- Architectural style: Colonial
- Property subtype: Single Family Residence
Materials
- Vinyl Siding, Copper Plumbing, PEX Plumbing
- Foundation: Block
- Roof: Asphalt
Condition
- Resale
- Year built: 1940
Utilities & green energy
- Electric: Circuit Breakers
- Sewer: Connected
- Water: Connected, Public
- Utilities for property: Sewer Connected, Water Connected
Community & neighborhood
Security
- Security features: Radon Mitigation System
Location
- Region: Syracuse
Other
Other facts
- Listing terms: Cash,Conventional,FHA,VA Loan
Price history
| Date | Event | Price |
|---|---|---|
| 5/30/2025 | Sold | $261,500+9%$202/sqft |
Source: | ||
| 4/14/2025 | Pending sale | $240,000$185/sqft |
Source: | ||
| 4/7/2025 | Contingent | $240,000$185/sqft |
Source: | ||
| 4/2/2025 | Listed for sale | $240,000+85.6%$185/sqft |
Source: | ||
| 5/4/2016 | Sold | $129,300+7.8%$100/sqft |
Source: | ||
Public tax history
| Year | Property taxes | Tax assessment |
|---|---|---|
| 2024 | -- | $115,400 |
| 2023 | -- | $115,400 |
| 2022 | -- | $115,400 |
Find assessor info on the county website
Neighborhood: Westvale
Nearby schools
GreatSchools rating
- NAWalberta Park Primary SchoolGrades: K-1Distance: 0.3 mi
- 5/10Onondaga Hill Middle SchoolGrades: 5-8Distance: 3.4 mi
- 8/10Westhill High SchoolGrades: 9-12Distance: 1.5 mi
Schools provided by the listing agent
- District: Westhill
Source: NYSAMLSs. This data may not be complete. We recommend contacting the local school district to confirm school assignments for this home.

