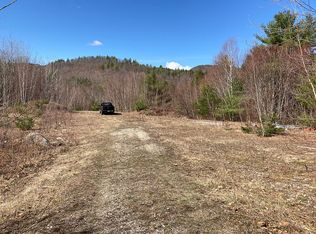Closed
$324,900
112 Norton Road, Limington, ME 04049
3beds
1,512sqft
Mobile Home
Built in 2003
2.79 Acres Lot
$324,800 Zestimate®
$215/sqft
$2,280 Estimated rent
Home value
$324,800
$292,000 - $361,000
$2,280/mo
Zestimate® history
Loading...
Owner options
Explore your selling options
What's special
Welcome to 112 Norton Rd, where comfort meets country charm on nearly 3 acres of peaceful Maine landscape.
Step into a spacious, light-filled foyer that doubles as a cozy sitting area; an ideal spot to greet guests, sip morning coffee, or drop your bags after a walk in the woods. From there, the home opens up into a beautifully updated, open-concept kitchen and living space that's perfect for entertaining or winding down at the end of the day.
This 3-bedroom, 2-bath double-wide offers 1,512 square feet of comfortable, single-level living. The primary suite includes a private en-suite bath, while two additional bedrooms provide flexibility for family, guests, or a home office. Both bathrooms have been tastefully updated.
Outside, you'll find 2.79 acres of mostly open land; great for gardening, playing, or just enjoying the space, plus your own network of peaceful walking trails tucked into the trees. Located in laid-back Limington, you're surrounded by nature but close to local conveniences.
Whether you're upsizing, downsizing, or looking for your next peaceful chapter, this home delivers warmth, functionality, and room to grow.
Zillow last checked: 8 hours ago
Listing updated: July 28, 2025 at 12:49pm
Listed by:
Real Broker
Bought with:
The Maine Real Estate Group
Source: Maine Listings,MLS#: 1621727
Facts & features
Interior
Bedrooms & bathrooms
- Bedrooms: 3
- Bathrooms: 2
- Full bathrooms: 2
Bedroom 1
- Features: Full Bath, Vaulted Ceiling(s)
- Level: First
Bedroom 2
- Features: Vaulted Ceiling(s)
- Level: First
Bedroom 3
- Features: Vaulted Ceiling(s)
- Level: First
Family room
- Features: Vaulted Ceiling(s)
- Level: First
Kitchen
- Features: Eat-in Kitchen, Kitchen Island, Vaulted Ceiling(s)
- Level: First
Living room
- Features: Heat Stove, Vaulted Ceiling(s)
- Level: First
Heating
- Forced Air, Pellet Stove
Cooling
- None
Appliances
- Included: Dishwasher, Dryer, Gas Range, Refrigerator, Washer
Features
- 1st Floor Primary Bedroom w/Bath, One-Floor Living, Storage
- Flooring: Laminate
- Has fireplace: No
Interior area
- Total structure area: 1,512
- Total interior livable area: 1,512 sqft
- Finished area above ground: 1,512
- Finished area below ground: 0
Property
Parking
- Parking features: Gravel, 1 - 4 Spaces, On Site
Features
- Has view: Yes
- View description: Fields, Scenic, Trees/Woods
Lot
- Size: 2.79 Acres
- Features: Rural, Level, Open Lot, Rolling Slope, Wooded
Details
- Additional structures: Outbuilding, Shed(s)
- Parcel number: LIMIMR4L19S4T0
- Zoning: R4
Construction
Type & style
- Home type: MobileManufactured
- Architectural style: Ranch
- Property subtype: Mobile Home
Materials
- Mobile, Vinyl Siding
- Foundation: Slab
- Roof: Metal
Condition
- Year built: 2003
Utilities & green energy
- Electric: Circuit Breakers
- Sewer: Private Sewer
- Water: Private
Community & neighborhood
Location
- Region: Limington
Other
Other facts
- Body type: Double Wide
- Road surface type: Paved
Price history
| Date | Event | Price |
|---|---|---|
| 7/28/2025 | Sold | $324,900$215/sqft |
Source: | ||
| 5/28/2025 | Pending sale | $324,900$215/sqft |
Source: | ||
| 5/7/2025 | Listed for sale | $324,900+22.6%$215/sqft |
Source: | ||
| 5/24/2023 | Sold | $265,000+17.8%$175/sqft |
Source: | ||
| 4/27/2023 | Pending sale | $224,900$149/sqft |
Source: | ||
Public tax history
| Year | Property taxes | Tax assessment |
|---|---|---|
| 2024 | $2,015 | $136,600 |
| 2023 | $2,015 | $136,600 |
| 2022 | $2,015 +11.8% | $136,600 |
Find assessor info on the county website
Neighborhood: 04049
Nearby schools
GreatSchools rating
- 8/10H B Emery Jr Memorial SchoolGrades: PK-5Distance: 3.3 mi
- 4/10Bonny Eagle Middle SchoolGrades: 6-8Distance: 9.2 mi
- 3/10Bonny Eagle High SchoolGrades: 9-12Distance: 9.1 mi
