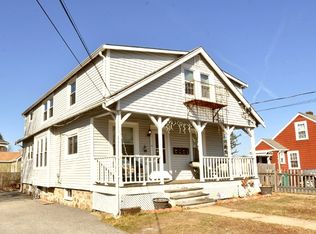Sold for $325,000 on 09/26/25
$325,000
112 Oakton St, Woonsocket, RI 02895
3beds
1,430sqft
Single Family Residence
Built in 1948
3,920.4 Square Feet Lot
$327,300 Zestimate®
$227/sqft
$2,308 Estimated rent
Home value
$327,300
$291,000 - $370,000
$2,308/mo
Zestimate® history
Loading...
Owner options
Explore your selling options
What's special
Great value opportunity in Woonsocket!! Welcome to 112 Oakton st, a solid cape with plenty of space for a first time homebuyer to start or a down sizer looking for some one level living! Lots of mechanical upgrades over the last several years that include the vinyl siding, roof, heating system and vinyl windows! The first floor features 2 good size bedrooms and a full bathroom. Coming from the side entrance you walk into a generously sized kitchen with plenty of space and potential to create a modern eat in kitchen area. Off the kitchen is a living room centered by a vinyl picture window allowing plenty of natural light to enter. The second floor boasts a 3rd bedroom with a potential fourth bedroom, common space or office space on the other side. Conveniently situated near all conveniences as well as 146 making this a perfect center hub for commuters! Come on in and see for yourself what 112 Oakton has to offer!
Zillow last checked: 8 hours ago
Listing updated: September 29, 2025 at 10:15am
Listed by:
Barrows Team 401-640-3520,
Keller Williams Leading Edge
Bought with:
Marcus Randolph, RES.0042793
eXp Realty
Source: StateWide MLS RI,MLS#: 1393041
Facts & features
Interior
Bedrooms & bathrooms
- Bedrooms: 3
- Bathrooms: 1
- Full bathrooms: 1
Bathroom
- Features: Bath w Tub & Shower
Heating
- Natural Gas, Baseboard, Forced Water
Cooling
- None
Appliances
- Included: Oven/Range, Refrigerator
Features
- Wall (Plaster), Stairs, Plumbing (Mixed), Insulation (Unknown)
- Flooring: Hardwood, Carpet
- Basement: Full,Bulkhead,Partially Finished,Common,Laundry,Storage Space,Utility
- Has fireplace: No
- Fireplace features: None
Interior area
- Total structure area: 1,310
- Total interior livable area: 1,430 sqft
- Finished area above ground: 1,310
- Finished area below ground: 120
Property
Parking
- Total spaces: 2
- Parking features: No Garage, Driveway
- Has uncovered spaces: Yes
Lot
- Size: 3,920 sqft
Details
- Parcel number: WOONM17FL237U22
- Zoning: res
- Special conditions: Conventional/Market Value
Construction
Type & style
- Home type: SingleFamily
- Architectural style: Cape Cod
- Property subtype: Single Family Residence
Materials
- Plaster, Vinyl Siding
- Foundation: Concrete Perimeter
Condition
- New construction: No
- Year built: 1948
Utilities & green energy
- Electric: 100 Amp Service
- Utilities for property: Sewer Connected, Water Connected
Community & neighborhood
Community
- Community features: Near Public Transport, Commuter Bus, Golf, Highway Access, Hospital, Interstate, Private School, Public School, Railroad, Recreational Facilities, Restaurants, Schools, Near Shopping, Near Swimming, Tennis
Location
- Region: Woonsocket
Price history
| Date | Event | Price |
|---|---|---|
| 9/26/2025 | Sold | $325,000+8.4%$227/sqft |
Source: | ||
| 9/8/2025 | Pending sale | $299,900$210/sqft |
Source: | ||
| 8/25/2025 | Contingent | $299,900$210/sqft |
Source: | ||
| 8/19/2025 | Listed for sale | $299,900$210/sqft |
Source: | ||
Public tax history
| Year | Property taxes | Tax assessment |
|---|---|---|
| 2025 | $3,597 | $247,400 |
| 2024 | $3,597 +4% | $247,400 |
| 2023 | $3,459 | $247,400 |
Find assessor info on the county website
Neighborhood: Bernon District
Nearby schools
GreatSchools rating
- 3/10Bernon Heights SchoolGrades: K-5Distance: 0.6 mi
- 2/10Woonsocket Middle at HamletGrades: 6-8Distance: 1.2 mi
- NAWoonsocket Career An Tech CenterGrades: 9-12Distance: 1.7 mi

Get pre-qualified for a loan
At Zillow Home Loans, we can pre-qualify you in as little as 5 minutes with no impact to your credit score.An equal housing lender. NMLS #10287.
Sell for more on Zillow
Get a free Zillow Showcase℠ listing and you could sell for .
$327,300
2% more+ $6,546
With Zillow Showcase(estimated)
$333,846