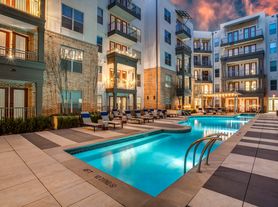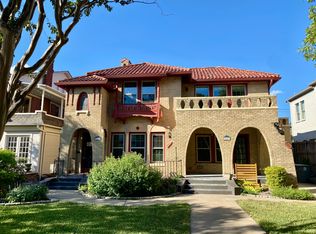Available for immediate move-in! Modern design meets everyday livability in this stylish three-bedroom, three-bathroom townhome just a short stroll from the heart of the Bishop Arts District. Built in 2021, the home blends clean architectural lines with thoughtful details engineered hardwood floors, soaring ceilings, and abundant natural light throughout. The open-concept main level offers seamless flow between living, dining, and kitchen, perfect for entertaining or quiet evenings at home. The chef's kitchen features a large center island, sleek cabinetry, and stainless-steel appliances. Upstairs, the primary suite feels like a private retreat with dual vanities, a soaking tub, walk-in shower, and two generous walk-in closets. Step outside to your rooftop patio, ideal for morning coffee or sunset relaxation. Additional highlights include an oversized two-car garage, energy-efficient construction, and a location that's truly hard to beat walkable to Bishop Arts' shops, coffeehouses, and dining, yet tucked away on a quiet street for privacy. Moments from downtown Dallas, Stevens Park Golf Course, trails, parks, and more! Modern comfort, designer finishes, and an unbeatable Oak Cliff location Welcome home to 112 E Oscar Dr.
Available for immediate move-in! Pets considered on a case-by-case basis. Applicants are required to pay a fee for credit/background screening. Tenants are responsible for all utilities and renter's insurance (optional tenant expenses: internet and cable).
Townhouse for rent
Accepts Zillow applications
$3,375/mo
112 Oscar Dr, Dallas, TX 75203
3beds
2,021sqft
Price may not include required fees and charges.
Townhouse
Available now
Cats, dogs OK
Central air
Hookups laundry
Attached garage parking
Forced air
What's special
Clean architectural linesRooftop patioStainless-steel appliancesEngineered hardwood floorsOversized two-car garageAbundant natural lightModern design
- 8 days |
- -- |
- -- |
Travel times
Facts & features
Interior
Bedrooms & bathrooms
- Bedrooms: 3
- Bathrooms: 3
- Full bathrooms: 3
Heating
- Forced Air
Cooling
- Central Air
Appliances
- Included: Dishwasher, Freezer, Microwave, Oven, Refrigerator, WD Hookup
- Laundry: Hookups
Features
- WD Hookup, Walk-In Closet(s)
- Flooring: Carpet, Hardwood, Tile
Interior area
- Total interior livable area: 2,021 sqft
Property
Parking
- Parking features: Attached, Garage
- Has attached garage: Yes
- Details: Contact manager
Features
- Exterior features: Cable not included in rent, Heating system: Forced Air, Internet not included in rent, Large Kitchen Island, Lawn, No Utilities included in rent
Details
- Parcel number: 003431000A01B0000
Construction
Type & style
- Home type: Townhouse
- Property subtype: Townhouse
Building
Management
- Pets allowed: Yes
Community & HOA
Location
- Region: Dallas
Financial & listing details
- Lease term: 1 Year
Price history
| Date | Event | Price |
|---|---|---|
| 11/12/2025 | Listed for rent | $3,375$2/sqft |
Source: Zillow Rentals | ||
| 2/24/2022 | Sold | -- |
Source: NTREIS #14703300 | ||
| 11/9/2021 | Pending sale | $485,000$240/sqft |
Source: NTREIS #14703300 | ||
| 11/9/2021 | Listed for sale | $485,000$240/sqft |
Source: NTREIS #14703300 | ||

