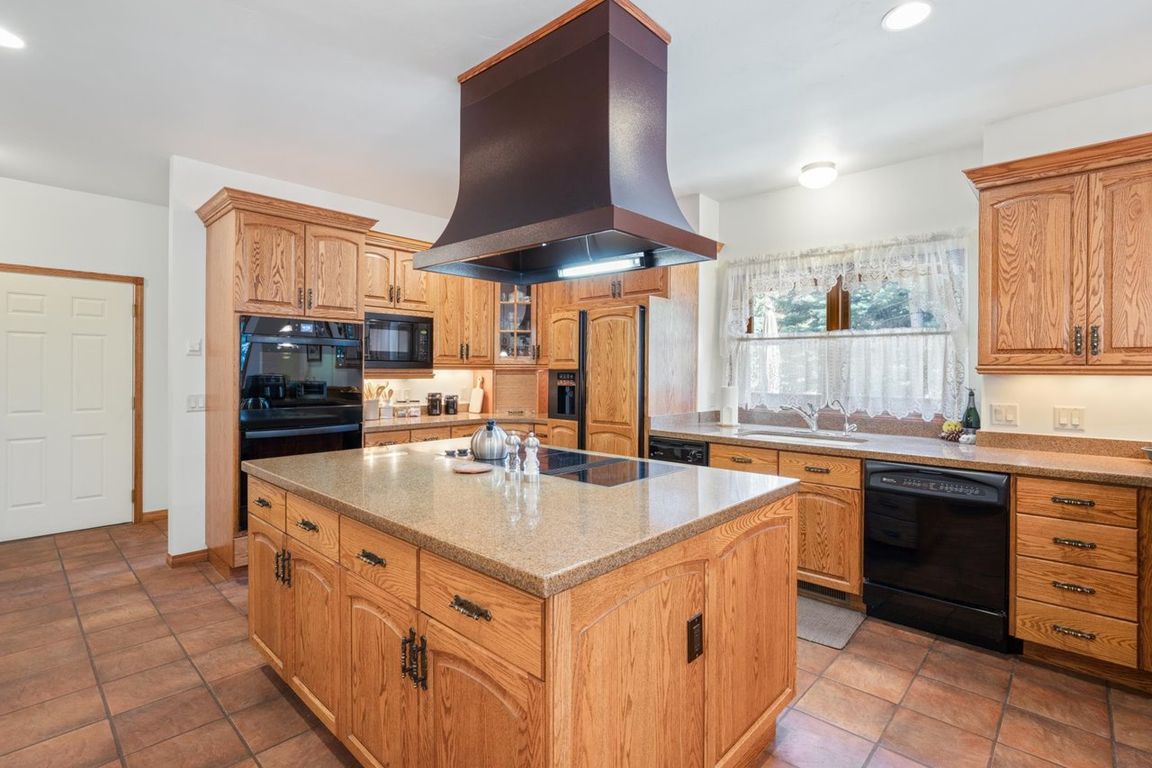
ActivePrice cut: $50K (9/13)
$1,395,000
4beds
5,673sqft
112 Ouray Vista Lane, Ouray, CO 81427
4beds
5,673sqft
Stick built
Built in 2001
9,583 sqft
2 Attached garage spaces
$246 price/sqft
What's special
Walk out basementPrivate and secluded subdivisionMetal grate deckHeated drivewayBig screen tvTwo flagstone patiosLarge versatile rooms
LISTED $200K UNDER APPRAISED VALUATION. Located in a private and secluded subdivision with paved streets, this 4-bedroom, 5-bathroom home offers a perfect blend of luxury, privacy and convenience. It features a chef’s kitchen with high-end appliances, a custom 500 sq ft dust-controlled fully equipped woodworking shop, and large versatile rooms that ...
- 192 days |
- 855 |
- 32 |
Source: CREN,MLS#: 824856
Travel times
Kitchen
Living Room
Primary Bedroom
Zillow last checked: 8 hours ago
Listing updated: October 27, 2025 at 12:55pm
Listed by:
John Ast johnrast48@gmail.com,
Ouray Real Estate Corporation,
Peggy Lindsey 970-596-1219,
Ouray Real Estate Corporation
Source: CREN,MLS#: 824856
Facts & features
Interior
Bedrooms & bathrooms
- Bedrooms: 4
- Bathrooms: 5
- Full bathrooms: 3
- 3/4 bathrooms: 1
- 1/2 bathrooms: 1
Primary bedroom
- Level: Main
Dining room
- Features: Breakfast Nook, Living Room Dining
Cooling
- Refrigerated Air, Ceiling Fan(s)
Appliances
- Included: Trash Compactor, Dishwasher, Disposal, Double Oven, Dryer, Exhaust Fan, Microwave, Convection Oven, Oven-Wall, Range Top, Refrigerator, Washer, Water Purifier
- Laundry: W/D Hookup
Features
- Wired/Cable TV, Part Furnished, Cathedral Ceiling(s), Ceiling Fan(s), Vaulted Ceiling(s), Granite Counters, Pantry, Walk-In Closet(s), Central Vacuum, Air Lock Entry, Fitness Room, Game Room, Mud Room
- Flooring: Carpet-Partial, Hardwood, Tile
- Windows: Window Coverings, Double Pane Windows, Metal, Wood Frames
- Basement: Finished,Partially Finished,Walk-Out Access
- Has fireplace: Yes
- Fireplace features: Basement, Bedroom, Gas Log, Living Room
Interior area
- Total structure area: 5,673
- Total interior livable area: 5,673 sqft
- Finished area above ground: 3,367
- Finished area below ground: 1,979
Video & virtual tour
Property
Parking
- Total spaces: 2
- Parking features: Attached Garage, Garage Door Opener
- Attached garage spaces: 2
Features
- Levels: Three Story
- Stories: 3
- Patio & porch: Deck, Patio
- Exterior features: Balcony, Gas Grill
- Has spa: Yes
- Spa features: Bath
- Has view: Yes
- View description: Mountain(s)
Lot
- Size: 9,583.2 Square Feet
- Features: Boundaries Marked, Boundaries Surveyed, Wooded
Details
- Additional structures: Shed/Storage
- Parcel number: 451530310015
- Zoning description: Residential Single Family
- Other equipment: Satellite Dish
Construction
Type & style
- Home type: SingleFamily
- Architectural style: Contemporary
- Property subtype: Stick Built
Materials
- Wood Frame, Concrete, Stone
- Foundation: Concrete Perimeter, Slab
- Roof: Metal
Condition
- New construction: No
- Year built: 2001
Utilities & green energy
- Sewer: Public Sewer
- Water: City Water
- Utilities for property: Cable Connected, Electricity Connected, Internet, Natural Gas Connected, Phone - Cell Reception, Phone Connected
Green energy
- Water conservation: Water-Smart Landscaping
Community & HOA
Community
- Subdivision: Other
HOA
- Has HOA: Yes
- HOA name: Ouray Vista Subdivision Community Association
Location
- Region: Ouray
- Elevation: 7718
Financial & listing details
- Price per square foot: $246/sqft
- Tax assessed value: $1,499,820
- Annual tax amount: $5,542
- Date on market: 5/31/2025
- Electric utility on property: Yes