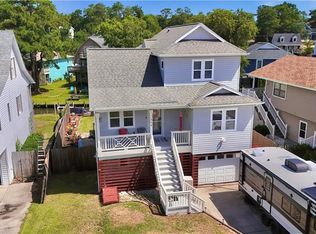Sold for $542,400 on 10/24/25
Zestimate®
$542,400
112 Outrigger Dr LOT 20, Kill Devil Hills, NC 27948
3beds
1,465sqft
Single Family Residence, Residential
Built in 1998
-- sqft lot
$542,400 Zestimate®
$370/sqft
$2,475 Estimated rent
Home value
$542,400
$504,000 - $580,000
$2,475/mo
Zestimate® history
Loading...
Owner options
Explore your selling options
What's special
You have to see this Beautifully updated home. Great primary or 2nd home. Wonderful views and on the canal with a new composite deck on the bulkhead, NEW Air conditioning units less the 10 months old. In Kitchen you will find new stainless steel appliances except for Refrigerator, Granite countertops and bright and welcoming. Fenced back yard, workshop, outside shower, Tiki bar, a lot of the outside and some of the inside furnishings will convey. Upstairs has a door for privacy or can be used as rental income. Excellent AirBNB potential. Great area that is close to beaches and activities. Living in this neighborhood you'll be part of a vibrant coastal community. Consider joining the Yacht Club, where you can enjoy the community clubhouse with stunning sound front views, two outdoor pools, tennis courts, and more. It's a fantastic spot for celebrations, work retreats, or just soaking in the laid-back atmosphere. Take a short stroll to the Park, where sandy beaches, shady picnic areas, and a spacious swimming area are here for your pleasure. Come by and see the relaxing way to live. Seller will supply the termite & moisture for the sale. Canal this beautiful home is on is 3/5 ft deep. Good for kayaking, flat boats, skidoos and put down some inside furniture will convey and most of the outside furniture will convey.
Zillow last checked: 8 hours ago
Listing updated: October 27, 2025 at 07:52am
Listed by:
Terry M Smith 757-377-1443,
BHHS RW Towne Mt Pleasant
Bought with:
Keller Williams - Outer Banks
Source: OBAR,MLS#: 129796
Facts & features
Interior
Bedrooms & bathrooms
- Bedrooms: 3
- Bathrooms: 2
- Full bathrooms: 2
Heating
- Electric, Forced Air, Zoned
Cooling
- Central Air
Appliances
- Included: Dryer, Dishwasher, Microwave, Refrigerator, Range/Oven, Washer
Features
- Flooring: Carpet, Ceramic Tile
- Furnished: Yes
Interior area
- Total structure area: 1,465
- Total interior livable area: 1,465 sqft
Property
Parking
- Total spaces: 2
- Parking features: On Street
- Attached garage spaces: 2
- Has uncovered spaces: Yes
- Details: Garage: 2 Car, Attached
Features
- Has view: Yes
- View description: Canal
- Has water view: Yes
- Water view: Canal
- Waterfront features: Canal Front, Seawall, Waterfront
- Frontage length: Water Frontage: 30,Street Frontage: 50
Lot
- Features: Bulkheaded, Level, Waterfront
Details
- Zoning: R4
Construction
Type & style
- Home type: SingleFamily
- Architectural style: Traditional
- Property subtype: Single Family Residence, Residential
Materials
- Frame, Vinyl
- Foundation: Pillar/Post/Pier
- Roof: Asphalt
Condition
- Year built: 1998
Utilities & green energy
- Sewer: Septic Tank
- Water: Public
Community & neighborhood
Location
- Region: Kill Devil Hills
- Subdivision: Colington Hrbr
Other
Other facts
- Listing agreement: Exclusive Right To Sell
- Listing terms: Conventional
- Ownership: Owned More than 12 Months
- Road surface type: Paved
Price history
| Date | Event | Price |
|---|---|---|
| 10/24/2025 | Sold | $542,400$370/sqft |
Source: | ||
| 9/16/2025 | Contingent | $542,400$370/sqft |
Source: | ||
| 8/12/2025 | Price change | $542,400-0.5%$370/sqft |
Source: | ||
| 7/3/2025 | Listed for sale | $544,900+23.1%$372/sqft |
Source: | ||
| 4/13/2022 | Sold | $442,500-1.7%$302/sqft |
Source: | ||
Public tax history
Tax history is unavailable.
Neighborhood: 27948
Nearby schools
GreatSchools rating
- 3/10First Flight Elementary SchoolGrades: PK-5Distance: 3 mi
- 8/10First Flight Middle SchoolGrades: 6-8Distance: 2.8 mi
- 7/10First Flight High SchoolGrades: 9-12Distance: 2.8 mi

Get pre-qualified for a loan
At Zillow Home Loans, we can pre-qualify you in as little as 5 minutes with no impact to your credit score.An equal housing lender. NMLS #10287.
Sell for more on Zillow
Get a free Zillow Showcase℠ listing and you could sell for .
$542,400
2% more+ $10,848
With Zillow Showcase(estimated)
$553,248
