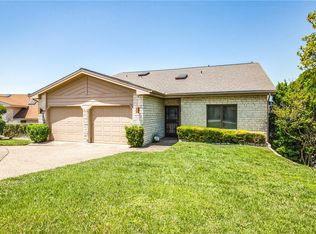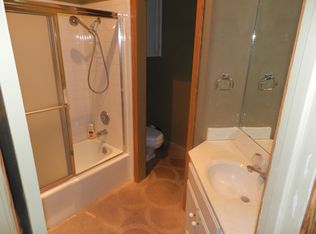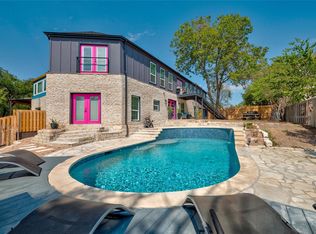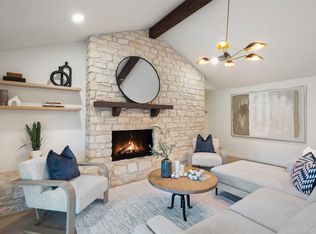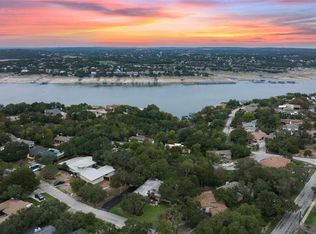HILL COUNTRY VIEWS FOR UNDER A MILLION! Fully renovated and move-in ready—welcome to 112 Paragon Ct, a luxurious retreat in the heart of Lakeway. This 4-bedroom, 4.5-bathroom home spans 3517 sqft and has been thoughtfully updated with high-quality finishes throughout. The main level features soaring ceilings, an open-concept living space, a chef’s kitchen with stainless steel appliances, and a spacious primary suite—all opening to a large deck with breathtaking Hill Country views. The lower level feels like its own private wing, offering three additional bedrooms, multiple bathrooms, and a generous living area—ideal for multigenerational living or hosting guests. Enjoy the peace, space, and elegance of Lakeway. Call now to book your showing.
Active
Price cut: $10K (12/1)
$729,900
112 Paragon Ct, Lakeway, TX 78734
4beds
3,517sqft
Est.:
Single Family Residence
Built in 1984
6,425.1 Square Feet Lot
$-- Zestimate®
$208/sqft
$227/mo HOA
What's special
Open-concept living spaceSoaring ceilingsSpacious primary suite
- 217 days |
- 1,567 |
- 127 |
Likely to sell faster than
Zillow last checked: 8 hours ago
Listing updated: December 01, 2025 at 10:27am
Listed by:
Parm Bajwa (512) 659-4726,
RealTech Realty, LLC (512) 659-4726,
Sheraz Ali (512) 944-0189,
Real Broker, LLC
Source: Unlock MLS,MLS#: 7998794
Tour with a local agent
Facts & features
Interior
Bedrooms & bathrooms
- Bedrooms: 4
- Bathrooms: 5
- Full bathrooms: 4
- 1/2 bathrooms: 1
- Main level bedrooms: 1
Primary bedroom
- Features: Quartz Counters, Full Bath, Recessed Lighting, Separate Shower
- Level: Main
Primary bathroom
- Features: Quartz Counters, Separate Shower, Walk-In Closet(s), Walk-in Shower
- Level: Main
Kitchen
- Features: Quartz Counters
- Level: Main
Heating
- Central
Cooling
- Central Air
Appliances
- Included: Dishwasher, Exhaust Fan, Oven, Refrigerator, Gas Water Heater
Features
- Primary Bedroom on Main, Wet Bar
- Flooring: Laminate, Tile
- Windows: Aluminum Frames
- Number of fireplaces: 1
- Fireplace features: Family Room
Interior area
- Total interior livable area: 3,517 sqft
Property
Parking
- Total spaces: 2
- Parking features: Attached, Driveway, Garage, Garage Faces Front
- Attached garage spaces: 2
Accessibility
- Accessibility features: None
Features
- Levels: Two
- Stories: 2
- Patio & porch: Deck
- Exterior features: Exterior Steps, Gutters Partial
- Pool features: None
- Fencing: None
- Has view: Yes
- View description: Golf Course, Hill Country, Panoramic
- Waterfront features: None
Lot
- Size: 6,425.1 Square Feet
- Features: Cul-De-Sac, Trees-Medium (20 Ft - 40 Ft)
Details
- Additional structures: None
- Parcel number: 01377002480000
- Special conditions: Standard
Construction
Type & style
- Home type: SingleFamily
- Property subtype: Single Family Residence
Materials
- Foundation: Slab
- Roof: Composition, Shingle
Condition
- Resale
- New construction: No
- Year built: 1984
Utilities & green energy
- Sewer: Municipal Utility District (MUD)
- Water: Municipal Utility District (MUD)
- Utilities for property: Electricity Connected, Natural Gas Not Available, Sewer Connected, Water Connected
Community & HOA
Community
- Features: Airport/Runway, Golf, Lake, Pool
- Subdivision: Lakeway Sec Clusters 28 05
HOA
- Has HOA: Yes
- Services included: See Remarks
- HOA fee: $680 quarterly
- HOA name: La Cima
Location
- Region: Lakeway
Financial & listing details
- Price per square foot: $208/sqft
- Tax assessed value: $532,408
- Annual tax amount: $11,936
- Date on market: 5/7/2025
- Listing terms: Cash,Committed Money,Conventional,FHA,VA Loan
- Electric utility on property: Yes
Estimated market value
Not available
Estimated sales range
Not available
Not available
Price history
Price history
| Date | Event | Price |
|---|---|---|
| 12/1/2025 | Price change | $729,900-1.4%$208/sqft |
Source: | ||
| 11/24/2025 | Price change | $739,900-1.3%$210/sqft |
Source: | ||
| 11/11/2025 | Price change | $749,900-1.3%$213/sqft |
Source: | ||
| 11/3/2025 | Price change | $759,900-1.3%$216/sqft |
Source: | ||
| 10/27/2025 | Price change | $769,900-1.3%$219/sqft |
Source: | ||
Public tax history
Public tax history
| Year | Property taxes | Tax assessment |
|---|---|---|
| 2025 | -- | $532,408 -18.9% |
| 2024 | -- | $656,393 +8.4% |
| 2023 | $5,148 -64.6% | $605,326 -20.6% |
Find assessor info on the county website
BuyAbility℠ payment
Est. payment
$4,816/mo
Principal & interest
$3507
Property taxes
$827
Other costs
$482
Climate risks
Neighborhood: 78734
Nearby schools
GreatSchools rating
- 8/10Lakeway Elementary SchoolGrades: PK-5Distance: 0.8 mi
- 8/10Hudson Bend Middle SchoolGrades: 6-8Distance: 2.8 mi
- 9/10Lake Travis High SchoolGrades: 9-12Distance: 2 mi
Schools provided by the listing agent
- Elementary: Lake Travis
- Middle: Hudson Bend
- High: Lake Travis
- District: Lake Travis ISD
Source: Unlock MLS. This data may not be complete. We recommend contacting the local school district to confirm school assignments for this home.
- Loading
- Loading
