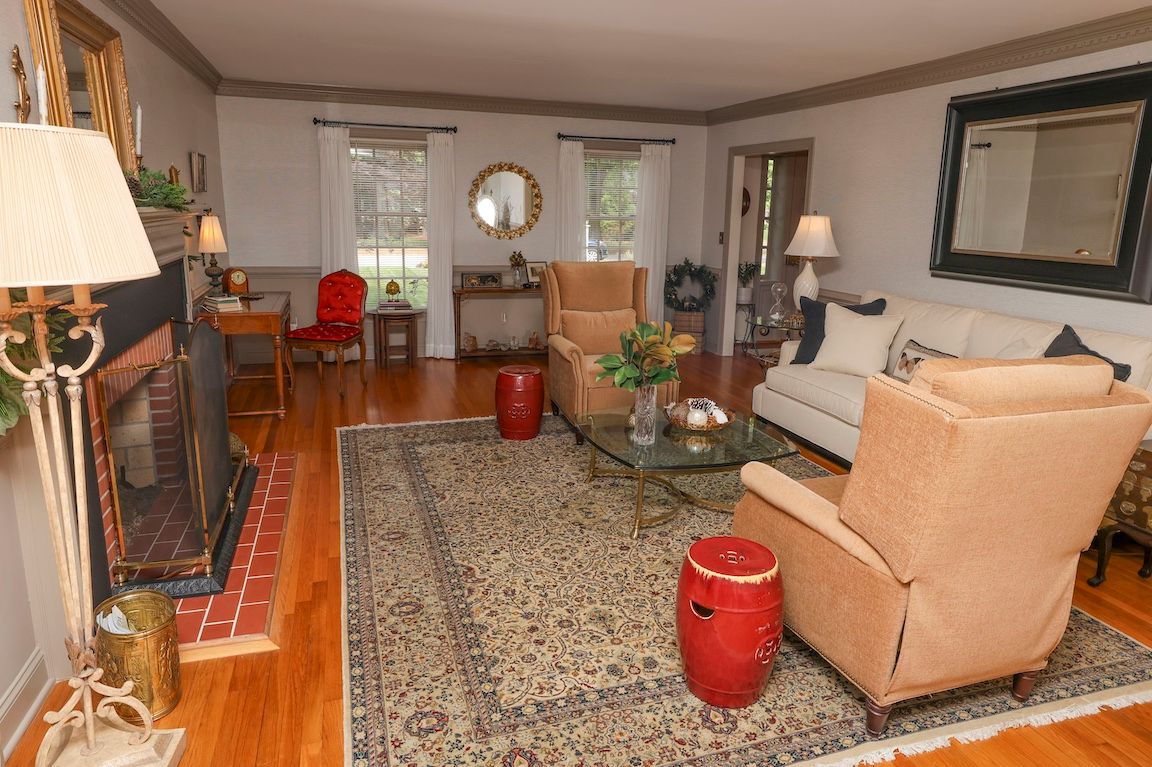
For salePrice cut: $97.5K (10/16)
$690,000
3beds
3,156sqft
112 Parkway Dr, Newport News, VA 23606
3beds
3,156sqft
Single family residence
Built in 1961
2 Attached garage spaces
$219 price/sqft
What's special
Private park-like backyardOpen conceptDesigner finishesLarge side roomsPrivate beachCrown moldingSolid wood doors
Step into this high-end design, effortless comfort in this meticulously appointed renovated home. Ready for occupancy 3 bedrooms 2.5 baths. Featuring a chef's kitchen with premium appliances, quartz countertops and custom cabinetry. This home is made for stylish living and entertaining. Featuring solid wood doors, trim, crown molding, and ...
- 73 days |
- 1,336 |
- 39 |
Source: REIN Inc.,MLS#: 10598192
Travel times
Kitchen
Living Room
Primary Bedroom
Bathroom
Dining Room
Den
Bedroom
Bedroom
Sunroom
Bedroom
Zillow last checked: 7 hours ago
Listing updated: October 27, 2025 at 04:54am
Listed by:
Katrina Pulliam,
Garrett Realty Partners 757-873-1002
Source: REIN Inc.,MLS#: 10598192
Facts & features
Interior
Bedrooms & bathrooms
- Bedrooms: 3
- Bathrooms: 3
- Full bathrooms: 2
- 1/2 bathrooms: 1
Rooms
- Room types: 1st Floor Primary BR, Attic, Library, PBR with Bath, Office/Study, Rec Room, Spare Room, Sun Room, Utility Room
Primary bedroom
- Level: First
Heating
- Forced Air, Natural Gas, Programmable Thermostat, Zoned
Cooling
- Central Air
Appliances
- Included: Dishwasher, Disposal, Microwave, Gas Range, Refrigerator, Electric Water Heater
- Laundry: Dryer Hookup, Washer Hookup
Features
- Bar, Cedar Closet(s), Walk-In Closet(s), Ceiling Fan(s), Entrance Foyer, Pantry
- Flooring: Carpet, Ceramic Tile, Laminate/LVP, Wood
- Windows: Window Treatments
- Basement: Crawl Space,Sealed/Encapsulated Crawl Space
- Attic: Walk-In
- Number of fireplaces: 2
- Fireplace features: Fireplace Gas-natural, Primary Bedroom
- Common walls with other units/homes: No Common Walls
Interior area
- Total interior livable area: 3,156 sqft
Property
Parking
- Total spaces: 2
- Parking features: Garage Att 2 Car, Oversized, 4 Space, Off Street, Garage Door Opener
- Attached garage spaces: 2
Features
- Stories: 2
- Patio & porch: Patio, Porch
- Exterior features: Inground Sprinkler
- Pool features: None
- Has spa: Yes
- Spa features: Hot Tub
- Fencing: Back Yard,Privacy,Wood,Fenced
- Has view: Yes
- View description: Trees/Woods
- Waterfront features: Not Waterfront
Lot
- Features: Wooded
Details
- Parcel number: 250000207
- Zoning: R2
- Other equipment: Backup Generator
Construction
Type & style
- Home type: SingleFamily
- Architectural style: Colonial,Ranch
- Property subtype: Single Family Residence
Materials
- Brick
- Roof: Asphalt Shingle
Condition
- New construction: No
- Year built: 1961
Utilities & green energy
- Sewer: City/County
- Water: City/County
- Utilities for property: Cable Hookup
Community & HOA
Community
- Subdivision: Riverside
HOA
- Has HOA: No
Location
- Region: Newport News
Financial & listing details
- Price per square foot: $219/sqft
- Tax assessed value: $577,300
- Annual tax amount: $7,030
- Date on market: 8/20/2025