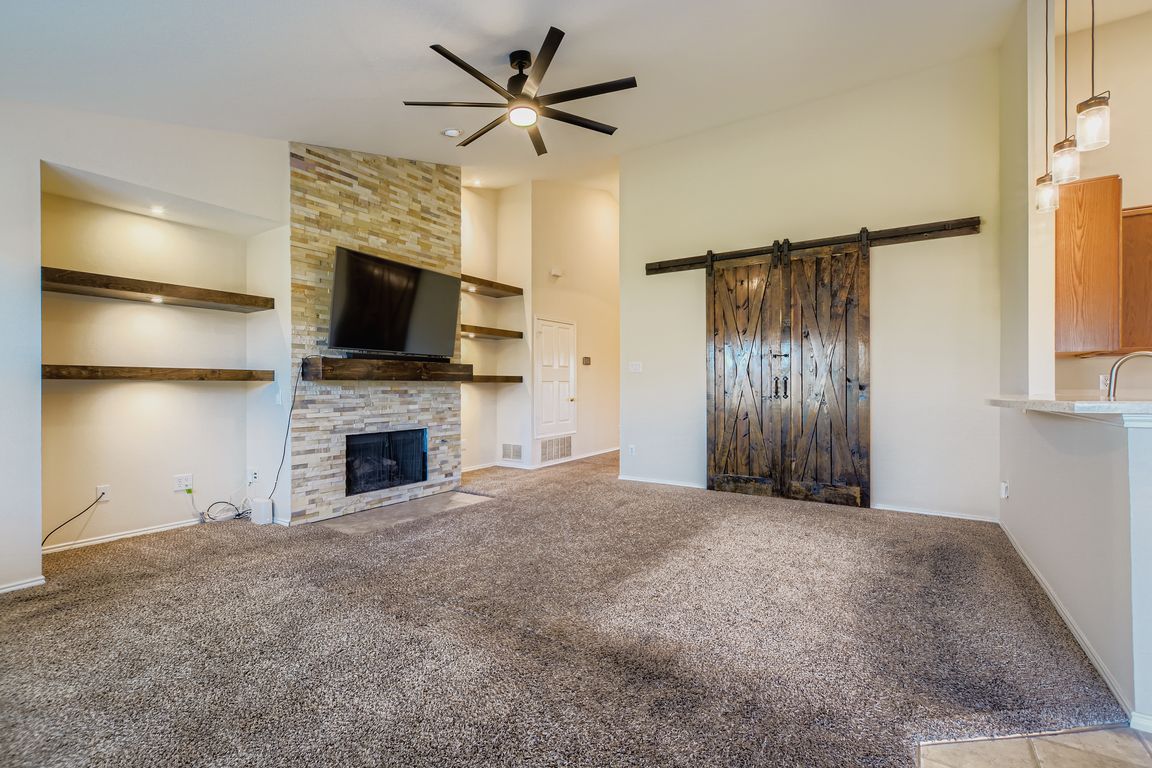
For sale
$270,000
3beds
2,143sqft
112 Patriot Pkwy, Forney, TX 75126
3beds
2,143sqft
Single family residence
Built in 2004
10,062 sqft
2 Attached garage spaces
$126 price/sqft
$363 annually HOA fee
What's special
Generous lotPlenty of natural lightDining and kitchenBreakfast barAmple cabinetryEn-suite bathOpen-concept layout
Discover this delightful and well-maintained 3-bedroom, 2-bathroom home in the friendly neighborhood of Brookville Estates in Forney. Spanning 2,143 square feet of thoughtfully designed living space on a generous lot, this 2004-built residence offers the perfect blend of comfort and convenience—just minutes from highway 80 for an easy commute to ...
- 7 hours |
- 37 |
- 1 |
Source: NTREIS,MLS#: 21074258
Travel times
Family Room
Kitchen
Primary Bedroom
Zillow last checked: 8 hours ago
Listing updated: 9 hours ago
Listed by:
Robert Muzyka 0660250 972-503-6441,
E 5 Realty 972-503-6441,
James Apt 0760576 214-417-8385,
E 5 Realty
Source: NTREIS,MLS#: 21074258
Facts & features
Interior
Bedrooms & bathrooms
- Bedrooms: 3
- Bathrooms: 2
- Full bathrooms: 2
Primary bedroom
- Features: Garden Tub/Roman Tub, Linen Closet, Separate Shower, Walk-In Closet(s)
- Level: First
- Dimensions: 14 x 19
Bedroom
- Level: First
- Dimensions: 11 x 11
Bedroom
- Level: First
- Dimensions: 14 x 12
Primary bathroom
- Level: First
- Dimensions: 9 x 12
Breakfast room nook
- Level: First
- Dimensions: 8 x 8
Dining room
- Level: First
- Dimensions: 11 x 12
Family room
- Level: First
- Dimensions: 18 x 19
Other
- Level: First
- Dimensions: 7 x 8
Kitchen
- Features: Breakfast Bar
- Level: First
- Dimensions: 14 x 11
Living room
- Level: First
- Dimensions: 15 x 15
Utility room
- Features: Utility Room
- Level: First
- Dimensions: 7 x 5
Heating
- Central, Natural Gas
Cooling
- Central Air, Ceiling Fan(s), Electric
Appliances
- Included: Dishwasher, Electric Range, Disposal, Microwave
- Laundry: Washer Hookup, Electric Dryer Hookup
Features
- High Speed Internet, Cable TV, Vaulted Ceiling(s)
- Flooring: Carpet, Linoleum, Tile
- Has basement: No
- Number of fireplaces: 1
- Fireplace features: Gas
Interior area
- Total interior livable area: 2,143 sqft
Video & virtual tour
Property
Parking
- Total spaces: 2
- Parking features: Driveway, Garage Faces Front, Garage
- Attached garage spaces: 2
- Has uncovered spaces: Yes
Features
- Levels: One
- Stories: 1
- Patio & porch: Patio
- Exterior features: Rain Gutters
- Pool features: None
- Fencing: Wood
Lot
- Size: 10,062.36 Square Feet
- Features: Back Yard, Lawn
- Residential vegetation: Partially Wooded
Details
- Parcel number: 61098
Construction
Type & style
- Home type: SingleFamily
- Architectural style: Traditional,Detached
- Property subtype: Single Family Residence
Materials
- Brick
- Foundation: Slab
- Roof: Composition
Condition
- Year built: 2004
Utilities & green energy
- Utilities for property: Cable Available
Community & HOA
Community
- Features: Curbs, Sidewalks
- Security: Security System, Smoke Detector(s)
- Subdivision: Brookville Estates Ph 1
HOA
- Has HOA: Yes
- Services included: Association Management
- HOA fee: $363 annually
- HOA name: Principal Management Group
- HOA phone: 214-368-4030
Location
- Region: Forney
Financial & listing details
- Price per square foot: $126/sqft
- Tax assessed value: $319,071
- Annual tax amount: $6,724
- Date on market: 11/21/2025
- Cumulative days on market: 1 day
- Listing terms: Cash,Conventional,FHA,VA Loan