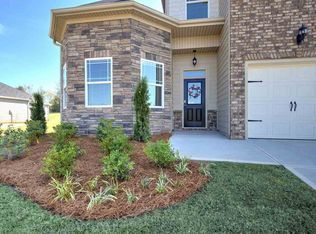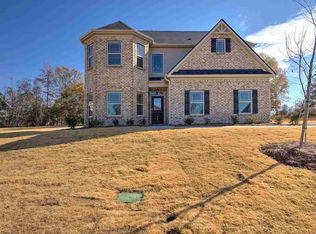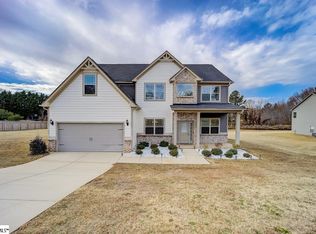Sold-in house
$420,000
112 Peppermill Trl, Boiling Springs, SC 29316
4beds
3,030sqft
Single Family Residence
Built in 2018
0.51 Acres Lot
$473,600 Zestimate®
$139/sqft
$2,905 Estimated rent
Home value
$473,600
$450,000 - $497,000
$2,905/mo
Zestimate® history
Loading...
Owner options
Explore your selling options
What's special
Gorgeous like-new home with a huge yard! The wide front porch welcomes you into the home. Upon entering you'll find a spacious living area with beautiful hardwood floors and a gas log fireplace. The open layout flows into the large kitchen area which includes breakfast nook space, a walk-in butlers pantry, and an island bar. The gas cooktop and double wall ovens make this a chefs delight. The formal dining space features an impressive coffered ceiling and shadowbox trim. The main floor also includes a bedroom and full bathroom. Upstairs you'll find a giant loft space which makes a great work or play area. The master suite includes room for a sitting area, a vaulted ceiling, walk-in closet, tile shower, dual vanity, and soaker tub. Two other sizable bedrooms with private bathrooms finish out the upstairs. The oversized garage is ideal for a car enthusiast or craftsman needing work space and you'll love the "mudroom" space. Out back is a huge covered patio overlooking the meticulously maintained yard. The fiber cement siding is very sturdy and lasts longer than typical vinyl siding. There are so many options with the space and layout. Schedule a showing to see everything this home has to offer!
Zillow last checked: 8 hours ago
Listing updated: August 29, 2024 at 03:56pm
Listed by:
STEVEN LONG 864-978-3104,
Cornerstone Real Estate Group,
RICK LONG 864-978-9173,
Cornerstone Real Estate Group
Bought with:
Brian O'Neill, SC
EXP Realty LLC
Source: SAR,MLS#: 292791
Facts & features
Interior
Bedrooms & bathrooms
- Bedrooms: 4
- Bathrooms: 4
- Full bathrooms: 4
- Main level bedrooms: 1
Heating
- Gas - Natural
Cooling
- Electricity
Appliances
- Included: Double Oven, Dishwasher, Microwave, Gas Cooktop, Wall Oven, Gas, Tankless Water Heater
Features
- Ceiling Fan(s), Tray Ceiling(s), Attic Stairs Pulldown, Fireplace, Soaking Tub, Solid Surface Counters, Entrance Foyer, Open Floorplan, In-Law Floorplan
- Flooring: Carpet, Ceramic Tile, Hardwood
- Has basement: No
- Attic: Pull Down Stairs
- Has fireplace: Yes
- Fireplace features: Gas Log
Interior area
- Total interior livable area: 3,030 sqft
- Finished area above ground: 3,030
- Finished area below ground: 0
Property
Parking
- Total spaces: 3
- Parking features: Attached, Garage, Garage Door Opener, Garage Faces Side, Workshop in Garage, Yard Door
- Attached garage spaces: 3
- Has uncovered spaces: Yes
Features
- Levels: Two
- Patio & porch: Patio, Porch
Lot
- Size: 0.51 Acres
- Features: Level
- Topography: Level
Details
- Parcel number: 2370000810
- Other equipment: Irrigation Equipment
Construction
Type & style
- Home type: SingleFamily
- Architectural style: Craftsman
- Property subtype: Single Family Residence
Materials
- Brick Veneer, HardiPlank Type
- Foundation: Slab
Condition
- New construction: No
- Year built: 2018
Utilities & green energy
- Sewer: Septic Tank
- Water: Public
Community & neighborhood
Security
- Security features: Smoke Detector(s)
Location
- Region: Boiling Springs
- Subdivision: Pepper Mill
Price history
| Date | Event | Price |
|---|---|---|
| 12/14/2022 | Sold | $420,000-1.2%$139/sqft |
Source: | ||
| 11/12/2022 | Pending sale | $425,000$140/sqft |
Source: | ||
| 10/27/2022 | Price change | $425,000-1.2%$140/sqft |
Source: | ||
| 10/20/2022 | Price change | $430,000-4.4%$142/sqft |
Source: | ||
| 9/20/2022 | Price change | $449,900-3.2%$148/sqft |
Source: | ||
Public tax history
| Year | Property taxes | Tax assessment |
|---|---|---|
| 2025 | -- | $17,420 |
| 2024 | $2,717 -69.9% | $17,420 -33.3% |
| 2023 | $9,026 | $26,130 +107.4% |
Find assessor info on the county website
Neighborhood: 29316
Nearby schools
GreatSchools rating
- 5/10Oakland Elementary SchoolGrades: PK-5Distance: 1.3 mi
- 7/10Boiling Springs Middle SchoolGrades: 6-8Distance: 1.4 mi
- 7/10Boiling Springs High SchoolGrades: 9-12Distance: 1.5 mi
Schools provided by the listing agent
- Elementary: 2-Oakland
- Middle: 2-Boiling Springs
- High: 2-Boiling Springs
Source: SAR. This data may not be complete. We recommend contacting the local school district to confirm school assignments for this home.
Get a cash offer in 3 minutes
Find out how much your home could sell for in as little as 3 minutes with a no-obligation cash offer.
Estimated market value
$473,600
Get a cash offer in 3 minutes
Find out how much your home could sell for in as little as 3 minutes with a no-obligation cash offer.
Estimated market value
$473,600


