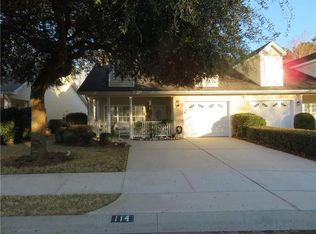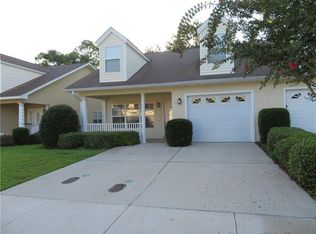Spacious 3 BR, 3 BA end unit in age 55+, gated community conveniently located near Glynn Place Mall, Publix, Walmart and the YWCA. High ceilings give an abundance of light to this popular open floorplan concept for living, dining and kitchen. Living room has built-in cabinets and bookshelves, additional storage separates the living and dining rooms. Well equipped kitchen has breakfast area as well as counter bar. Large master suite with generous sized bath. One guest room has ensuite bath, the 2nd guest BR serves great as office or den and accesses a cheerful sunroom. Enjoy the outdoors from covered front porch and open back patio. The corner location provides spacious grounds around this home. Peppertree Crossing has more amenities than any other similar community. Large 2 story clubhouse with gathering spaces, billiards room, exercise room, kitchen and library. Additionally, there is a spa, pool, tennis courts, and putting green. The community is fenced and gated.
This property is off market, which means it's not currently listed for sale or rent on Zillow. This may be different from what's available on other websites or public sources.


