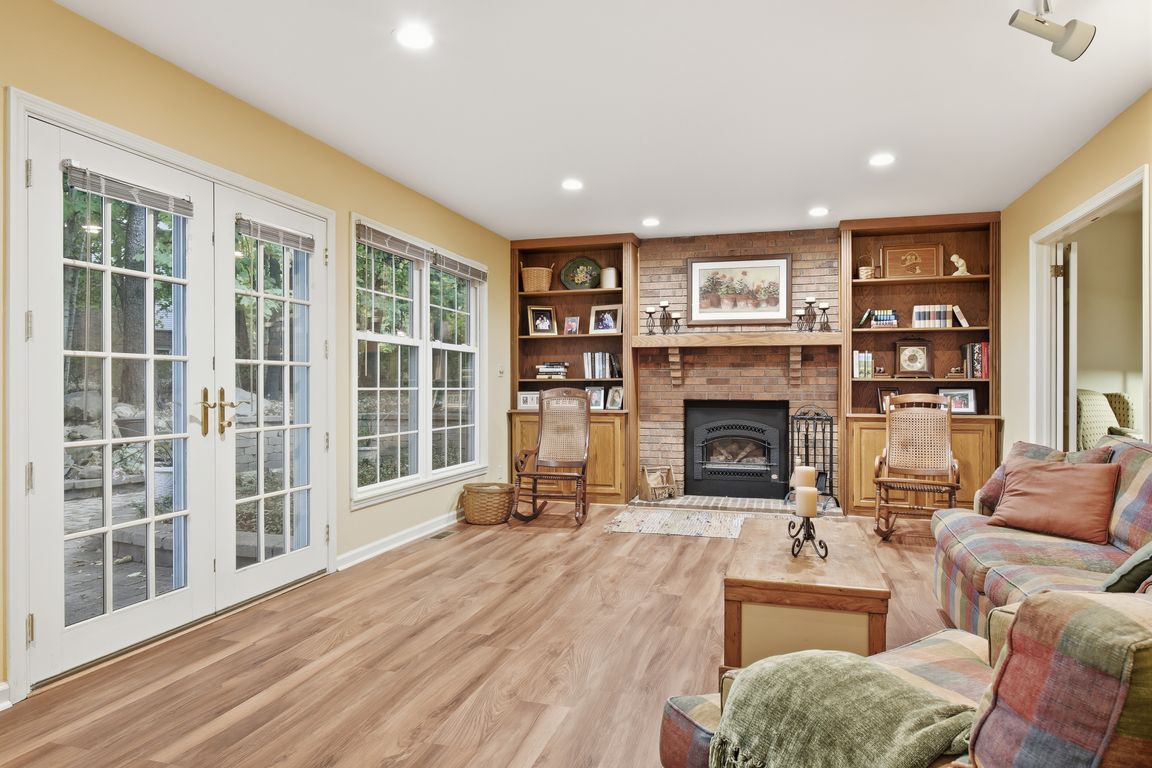
Active
$449,900
4beds
3,168sqft
112 Peppertree Ct, Lafayette, IN 47905
4beds
3,168sqft
Single family residence
Built in 1983
0.59 Acres
2 Attached garage spaces
What's special
Spacious recreation roomBeautiful brick fireplaceFire pitCozy family roomCheerful dining spaceCustom built-insLarge glass doors
Welcome to this 4 bedroom 4 bath home located on a 1/2 acre+ lot in the highly desirable Vinton Woods neighborhood — where mature trees, quiet streets, and timeless charm meet modern comfort. This well-maintained two-story residence offers a warm and inviting layout with generous living spaces—perfect for gatherings and entertaining ...
- 1 day |
- 768 |
- 46 |
Likely to sell faster than
Source: IRMLS,MLS#: 202541568
Travel times
Family Room
Kitchen
Primary Bedroom
Zillow last checked: 7 hours ago
Listing updated: October 14, 2025 at 07:23am
Listed by:
Thomas Albregts 765-426-8773,
Keller Williams Lafayette
Source: IRMLS,MLS#: 202541568
Facts & features
Interior
Bedrooms & bathrooms
- Bedrooms: 4
- Bathrooms: 4
- Full bathrooms: 2
- 1/2 bathrooms: 2
Bedroom 1
- Level: Upper
Bedroom 2
- Level: Upper
Dining room
- Level: Main
- Area: 132
- Dimensions: 11 x 12
Family room
- Level: Main
- Area: 312
- Dimensions: 26 x 12
Kitchen
- Level: Main
- Area: 144
- Dimensions: 12 x 12
Living room
- Level: Main
- Area: 221
- Dimensions: 17 x 13
Heating
- Natural Gas, Conventional, Forced Air
Cooling
- Central Air
Appliances
- Included: Disposal, Range/Oven Hook Up Gas, Dishwasher, Microwave, Refrigerator, Washer, Gas Cooktop, Dryer-Electric, Electric Oven, Gas Range, Gas Water Heater, Water Softener Owned
- Laundry: Electric Dryer Hookup, Main Level, Washer Hookup
Features
- Bookcases, Built-in Desk, Walk-In Closet(s), Countertops-Solid Surf, Eat-in Kitchen, Entrance Foyer, Open Floorplan, Stand Up Shower, Tub/Shower Combination, Formal Dining Room
- Flooring: Carpet, Laminate
- Doors: Six Panel Doors
- Windows: Blinds
- Has basement: No
- Attic: Storage,Walk-up
- Number of fireplaces: 1
- Fireplace features: Family Room, Gas Log
Interior area
- Total structure area: 3,168
- Total interior livable area: 3,168 sqft
- Finished area above ground: 3,168
- Finished area below ground: 0
Video & virtual tour
Property
Parking
- Total spaces: 2
- Parking features: Attached, Garage Door Opener, Concrete
- Attached garage spaces: 2
- Has uncovered spaces: Yes
Features
- Levels: Two
- Stories: 2
- Patio & porch: Porch
- Exterior features: Fire Pit
- Fencing: None
Lot
- Size: 0.59 Acres
- Dimensions: 149x173
- Features: Corner Lot, Cul-De-Sac, Level, Few Trees, 0-2.9999, City/Town/Suburb, Landscaped
Details
- Parcel number: 790715809005.000004
Construction
Type & style
- Home type: SingleFamily
- Architectural style: Colonial,Traditional
- Property subtype: Single Family Residence
Materials
- Vinyl Siding
- Foundation: Slab
- Roof: Asphalt,Shingle
Condition
- New construction: No
- Year built: 1983
Utilities & green energy
- Electric: Duke Energy Indiana
- Gas: CenterPoint Energy
- Sewer: City
- Water: City
- Utilities for property: Cable Available, Cable Connected
Community & HOA
Community
- Features: Clubhouse, Pool
- Subdivision: Vinton Woods
Location
- Region: Lafayette
Financial & listing details
- Tax assessed value: $333,300
- Annual tax amount: $3,333
- Date on market: 10/14/2025
- Listing terms: Cash,Conventional,FHA,VA Loan