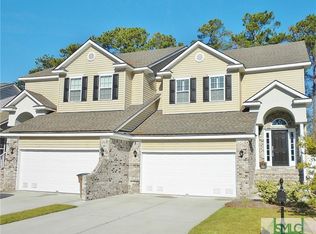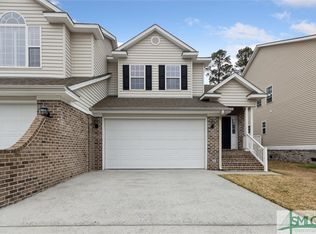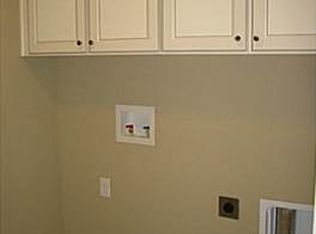Sold for $490,000 on 02/14/23
$490,000
112 Peters Quay, Savannah, GA 31410
3beds
2,608sqft
Townhouse
Built in 2014
3,049 Square Feet Lot
$518,200 Zestimate®
$188/sqft
$3,705 Estimated rent
Home value
$518,200
$492,000 - $544,000
$3,705/mo
Zestimate® history
Loading...
Owner options
Explore your selling options
What's special
Move right into this beautiful, uniquely designed Peters Quay Townhome that offers exquisite details throughout. Curb appeal is plentiful and gives you just a hint of the quality craftsmanship, which abounds inside.
The impressive wide front bricked steps lead you to the covered portico. You will be welcomed into a large entry foyer with an intricately detailed wrought iron baluster wood staircase that complements the chair rail molding and wainscoting. Rich hardwood floors extend throughout the first floor main living area that is open and airy with well-planned living and entertaining spaces.
The Kitchen is incomparable in design. Large, bright and open with a granite top center island with extra deep double bowl stainless steel sink, energy rated stainless steel appliances including 30 inch Wall oven, Microwave wall oven, electric smooth cooktop, enhanced dishwasher, French door style refrigerator and custom cabinetry with granite countertops and tile backsplash make this area dramatic yet cooking and entertaining at its best. Steps away, the family room is perfect for gatherings of any size or enjoying a good read in front of the gas fireplace surrounded by custom wood cabinetry. Separate wet bar with granite countertop, custom cabinetry with glass door uppers, sink and beverage refrigerator is the vocal point in the adjoining dining room.
On the second floor you will find an open loft area, perfect for a home office or TV-game room for kids. The master suite is stunning with trey ceiling, rope lighting, recessed lights and ceiling fan. The Master Bath is sheer heaven with double sink vanity, granite countertops, garden tub with decorative tile surround, separate tile shower and large walk-in closet. Two additional bedrooms have walk-in closets with organizers. A hall bath with granite countertop and tiled shower over tub, allows plenty of options for family and guest. Plus upstairs laundry room with tile floor and built in over head cabinets. Home features 2 car garage.
Facts & features
Interior
Bedrooms & bathrooms
- Bedrooms: 3
- Bathrooms: 3
- Full bathrooms: 2
- 1/2 bathrooms: 1
Heating
- Heat pump, Electric, Gas
Cooling
- Central
Appliances
- Included: Dishwasher, Garbage disposal, Microwave, Range / Oven, Refrigerator
- Laundry: Laundry Room, Washer Hookup, Dryer Connection
Features
- Flooring: Tile, Carpet, Hardwood
- Windows: Double Pane Windows
- Basement: None
- Attic: Pull Down Stairs
- Has fireplace: No
- Fireplace features: Gas, Family Room, Ventless
- Common walls with other units/homes: 1 Common Wall, End Unit
Interior area
- Structure area source: tax assessor
- Total interior livable area: 2,608 sqft
Property
Parking
- Total spaces: 2
- Parking features: Garage - Attached
Features
- Patio & porch: Porch, Screen Porch, Patio-Uncovered
- Exterior features: Vinyl, Brick
Lot
- Size: 3,049 sqft
- Features: Cul-de-Sac, Garden
Details
- Parcel number: 1004407054
- Zoning: 1-R
Construction
Type & style
- Home type: Townhouse
- Architectural style: Traditional
Materials
- Frame
- Foundation: Other
- Roof: Asphalt
Condition
- Updated, Cosmetic Repairs
- Year built: 2014
Utilities & green energy
- Sewer: Public Sewer
- Water: Public Water
Community & neighborhood
Location
- Region: Savannah
HOA & financial
HOA
- Has HOA: Yes
- HOA fee: $215 monthly
Other
Other facts
- Sewer: Public Sewer
- Appliances: Dishwasher, Refrigerator, Disposal, Microwave, Cooktop, Wine Cooler, Electric Water Heater, Self Cleaning Oven, Oven, Fireplace
- FireplaceYN: true
- Roof: Asphalt
- Heating: Electric, Heat Pump, Central
- GarageYN: true
- AttachedGarageYN: true
- HeatingYN: true
- CoolingYN: true
- AssociationYN: 1
- FireplaceFeatures: Gas, Family Room, Ventless
- FireplacesTotal: 1
- ConstructionMaterials: Frame, Vinyl, BRICK/SIDING
- PropertyAttachedYN: true
- WindowFeatures: Double Pane Windows
- Cooling: Heat Pump, Central Air, Electric
- ArchitecturalStyle: Traditional
- LotFeatures: Cul-de-Sac, Garden
- FoundationDetails: Brick/Mortar, Off Ground
- ParkingFeatures: Attached, Garage Door Opener
- CoveredSpaces: 2
- CommonWalls: 1 Common Wall, End Unit
- PatioAndPorchFeatures: Porch, Screen Porch, Patio-Uncovered
- Zoning: 1-R
- LaundryFeatures: Laundry Room, Washer Hookup, Dryer Connection
- Attic: Pull Down Stairs
- RoomKitchenFeatures: Breakfast Bar
- RoomMasterBathroomFeatures: Double Vanity, Separate Shower, Garden Tub
- WaterSource: Public Water
- RoadSurfaceType: Asphalt
- BuildingAreaSource: tax assessor
- PropertyCondition: Updated, Cosmetic Repairs
- MlsStatus: Active Contingent
- TaxAnnualAmount: 4295
- Road surface type: Asphalt
Price history
| Date | Event | Price |
|---|---|---|
| 2/20/2023 | Listed for sale | $529,900+8.1%$203/sqft |
Source: | ||
| 2/14/2023 | Sold | $490,000-7.5%$188/sqft |
Source: Public Record | ||
| 1/5/2023 | Pending sale | $529,900$203/sqft |
Source: Owner | ||
| 12/26/2022 | Price change | $529,900-1%$203/sqft |
Source: Owner | ||
| 11/24/2022 | Listed for sale | $535,000+41.3%$205/sqft |
Source: Owner | ||
Public tax history
| Year | Property taxes | Tax assessment |
|---|---|---|
| 2024 | $6,326 +60.8% | $196,000 +0.3% |
| 2023 | $3,934 -10.2% | $195,320 +13.2% |
| 2022 | $4,381 -1.6% | $172,520 +15.9% |
Find assessor info on the county website
Neighborhood: 31410
Nearby schools
GreatSchools rating
- 8/10Howard Elementary SchoolGrades: PK-5Distance: 1.5 mi
- 7/10Coastal Middle SchoolGrades: 6-8Distance: 3.1 mi
- 8/10Island's High SchoolGrades: 9-12Distance: 2.8 mi
Schools provided by the listing agent
- Elementary: May Howard
- Middle: Coastal
- High: Islands
Source: The MLS. This data may not be complete. We recommend contacting the local school district to confirm school assignments for this home.

Get pre-qualified for a loan
At Zillow Home Loans, we can pre-qualify you in as little as 5 minutes with no impact to your credit score.An equal housing lender. NMLS #10287.
Sell for more on Zillow
Get a free Zillow Showcase℠ listing and you could sell for .
$518,200
2% more+ $10,364
With Zillow Showcase(estimated)
$528,564

